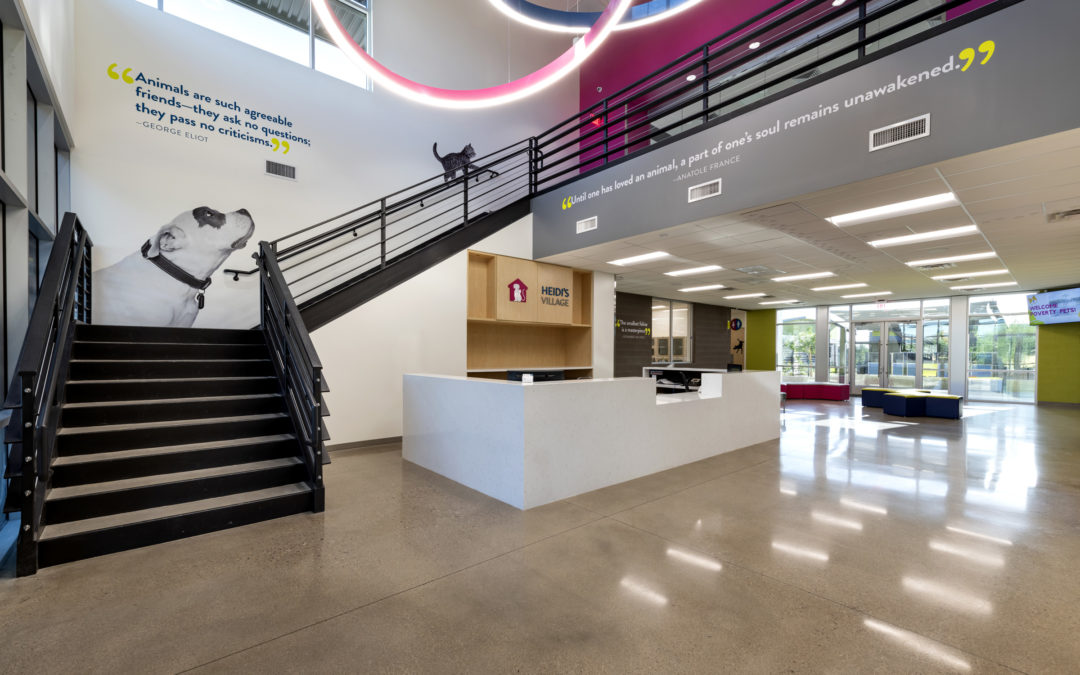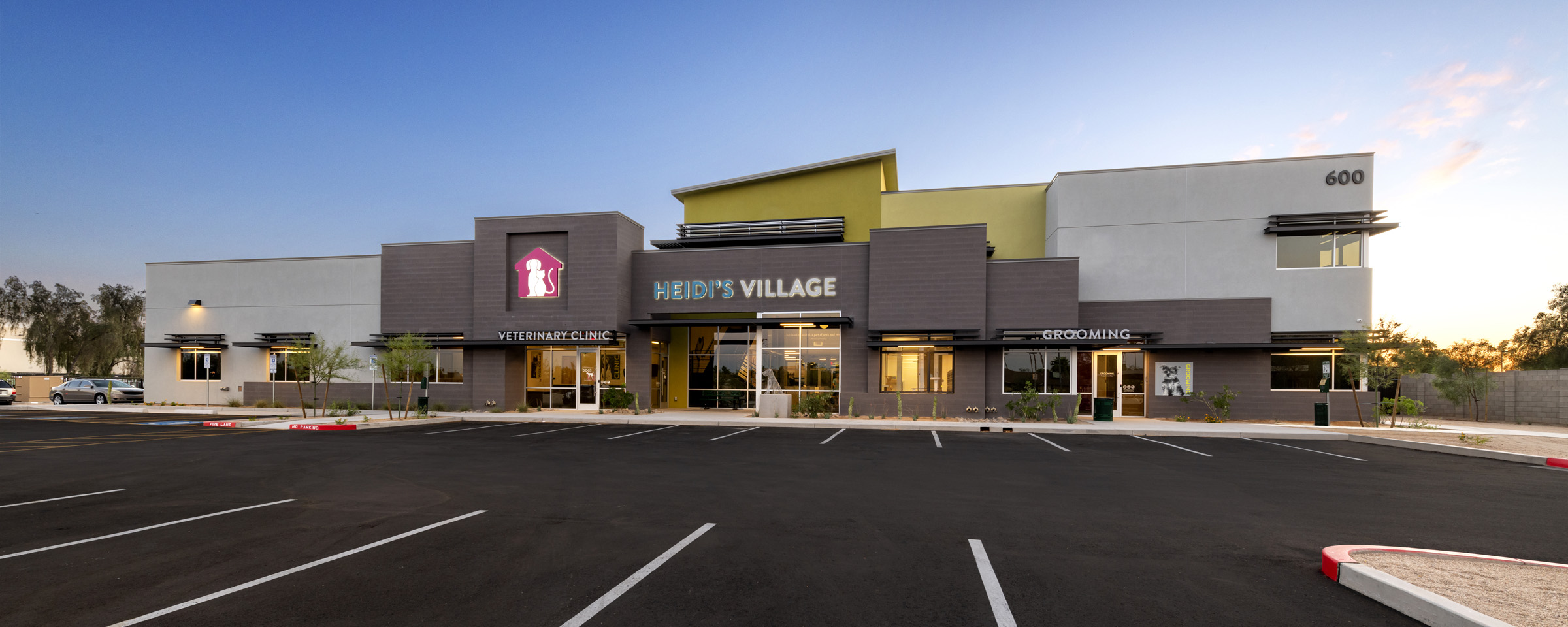PHOENIX, ARIZ. (June 9, 2020) – A once-in-a-lifetime project is now a reality with the recent opening of Heidi’s Village, an animal shelter and veterinary clinic that’s the first of its kind in Arizona.
 Heidi’s Village is an animal welfare organization that partners with existing animal shelters and rescue organizations to provide temporary boarding for dogs and cats when their space and resources are limited. Medical intervention, grooming, behavioral modification and wellness services are offered on-site. Its mission is to foster a community where animals are treated with respect, dignity, and compassion to decrease the number of animals abandoned and euthanized.
Heidi’s Village is an animal welfare organization that partners with existing animal shelters and rescue organizations to provide temporary boarding for dogs and cats when their space and resources are limited. Medical intervention, grooming, behavioral modification and wellness services are offered on-site. Its mission is to foster a community where animals are treated with respect, dignity, and compassion to decrease the number of animals abandoned and euthanized.
Designed by Cawley Architects (David Fulk) and Iconic Design Studio (Kelli Berry), constructed by Chasse Building Team (Barry Chasse) and managed by Foursite (Rob Kerwin), the $22 million, 48,000 SF facility opened its doors in April.
“Heidi’s Village sets a new standard for compassionate animal care that will be state of the art for years to come,” Cawley said. “This project came to life through amazing teamwork and collaboration.”
Heidi’s Village was truly a design-build approach between Cawley Architects and Chasse Building Team. Starting with the initial design, Chasse met weekly with the design and client teams to continually provide pricing information and direction.
initial design, Chasse met weekly with the design and client teams to continually provide pricing information and direction.
This attention to detail prevented re-design during the permitting process and expedited construction while keeping costs stable.
The Cawley team investigated previous examples of local and national animal shelters for best practices. Founder Ginny Jontes hired Ellen Clark as an experienced CEO who contributed many exciting innovations to the design.
Heidi’s Village is a nine-building campus consisting of a central administration facility that houses admin services, adoption services, training rooms, grooming services and a complete veterinary clinic. A series of eight buildings, housing the cats and dogs in thoughtfully designed air-conditioned spaces, flank the administration building.
Each dog’s kennel is screened from nearby kennels to give them space where they can enjoy a distraction-free and safe, private area, thereby eliminating stress. They look out onto a play yard that they can access through their kennel door, and they can even enjoy a splash pad on warm days. One of the large outdoor play areas is in the shape of a giant bone and even includes a real fire hydrant.
 Cats enjoy their own indoor and outdoor spaces with stimulating toys and equipment. Also, Heidi’s Village provides a nursery for orphan kittens who need to be bottle-fed and kept warm 24 hours a day.
Cats enjoy their own indoor and outdoor spaces with stimulating toys and equipment. Also, Heidi’s Village provides a nursery for orphan kittens who need to be bottle-fed and kept warm 24 hours a day.
During the design process, the team met its first challenge head-on – designing a project to replace an existing ADOT emissions station. This involved the mitigation of harmful substances associated with auto emissions testing. An additional challenge developed when the City of Phoenix had to negotiate with the State of Arizona for right-of-way dedications for access to develop sites to the west of the property.
Maricopa County animal welfare facilities continue to be completely overburdened. While there are many small, private non-profit rescue organizations around the Valley, they don’t have the means to accommodate the demand for care. Heidi’s Village will integrate and partner with almost 100 of these smaller facilities.
Heidi’s Village provides boarding space for up to 250 dogs and 200 cats. However, it is the goal never to house that many animals at once. Cats and dogs surrendered to Heidi’s Village will be available for adoption as soon as they become medically and behaviorally cleared.
 Décor throughout the Village includes a unique lighting fixture in the main lobby that captures the animal theme, and many creative touches, including paw prints parading across the ceiling. The use of colorful paint and huge decorative animal portraits and sculptures both inside and outside the Village’s buildings suggests an upbeat, fun environment. Clever “street signs” guide visitors and volunteers around the 5-acre property located at 600 N. 40th St., in Phoenix and lush vegetation, walkways, play areas, art, and decorative features link the “neighborhood” together.
Décor throughout the Village includes a unique lighting fixture in the main lobby that captures the animal theme, and many creative touches, including paw prints parading across the ceiling. The use of colorful paint and huge decorative animal portraits and sculptures both inside and outside the Village’s buildings suggests an upbeat, fun environment. Clever “street signs” guide visitors and volunteers around the 5-acre property located at 600 N. 40th St., in Phoenix and lush vegetation, walkways, play areas, art, and decorative features link the “neighborhood” together.
“Heidi’s Village had all the design elements we yearn for; bold color, magical accent lighting, super graphics, exterior design elements and fun signage,” Berry said. “We again teamed up with Lisa MacCollum of Three MacStudio to create the visual graphic elements and street signs. Lanterman Photography donated their time and talents to photograph some of the teams’ pets.
“We commissioned a custom-made schnauzer sculpture in honor of Heidi, for whom the facility is named. It proudly sits at the entrance to the building. Ellen was the dream client, willing to stretch the imagination and happily, she trusted us. Chase, Cawley and the Jontes team nailed it. That’s the key to every good project. Trust your team,” Berry said.
The facility was designed with impeccable, easy-care maintenance in mind. Volunteers are an integral part of the operation, and community members are encouraged to apply for one of the many positions available. Pet tags can be donated to honor your pet or a loved one. All the proceeds go to running the facility.
“The Heidi’s Village project team thought of everything,” Jontes said. “Upon exiting, visitors are greeted by a creative sign, ‘Have a pawsitively great day.’ Thankfully, the animals cared for at Heidi’s Village always have a great day.”
Click here for an incredible drone video of Heidi’s Village.
About Cawley Architects
With almost 800 high-value projects in our portfolio, Cawley Architects is one of the most prolific architectural firms in Arizona. For 25 years, we have been applying our uniquely collaborative approach to project management in order to create buildings of superior form, function and value. During that time, it has been our privilege to participate in some of the top commercial projects throughout the Valley along with an exceptional group of clients, contractors, and design professionals. We are knowledgeable in the specialized architectural requirements, technologies and trends of many building types. This includes: Industrial, Healthcare, Education, Bioscience, Restaurant, Entertainment, Office, Commercial, Automotive, Manufacturing, Distribution, Aerospace, Retail and Tenant Improvement. From small neighborhood bistros to large biotech laboratories, we have the expertise, resources, and connections to serve your needs and execute your plan — and provide you with unsurpassed value. cawleyarchitects.com.
###


