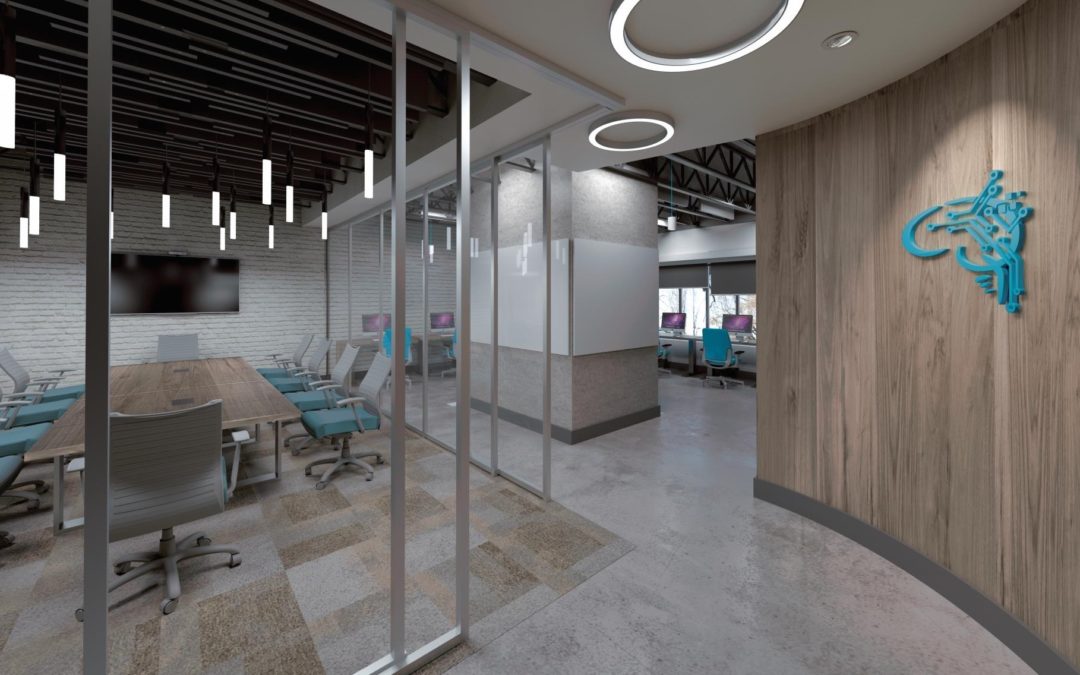PHOENIX, ARIZ. (May 8, 2018) – Iconic Design Studio continues to provide comprehensive interior design services for diverse client projects.
They include a suite at Barrow Neurological Institute for a cutting-edge radiologist using artificial intelligence; satellite suites at Cancer Treatment Centers of America; a 15,000-square-foot new headquarters for the Arizona Care Network; and a 125,000 SF senior assisted living facility.
Besides providing interior design services, Owner/Principal Kelli Berry of Phoenix-based IDS consulted on conceptual interior space.
>> Barrow Neurological Institute AI suite (Barrow Artificial Intelligence Center), 1,200 SF, Phoenix: Work performed includes interior design, graphic design, FFE scope, and providing artwork. Work on the suite at BNI, 222 N. 3rd Ave., is scheduled to be completed in mid-2018.
“While this is a small project in size, it is huge in the world of healthcare technology,” Berry said. “Dr. Igor Barani’s current research studies explore various applications of big data analytics and artificial intelligence with the aim of improving outcomes for brain tumor patients and making clinical workflows more efficient.
“This technology will change the world of healthcare as it relates to brain and spine disease and pave the way for future diagnosis for other diseases. The IT requirements for this project are stringent and massive in scope. The people who work in this facility are of a generation accustomed to working on lounge seating, utilizing walls of writing surfaces, and more edgy design. This space, while very affordable (project cost of $300,000) will not have a typical hospital feel but rather a harder edge ‘techie’ feel more conducive to a creative environment,” Berry said.
ARCHSOL is the architect on the project.
>> Cancer Treatment Centers of America: IDS recently completed the interior design of two Outpatient Care Centers for Cancer Treatment Centers of America (CTCA), which are located in Scottsdale and North Phoenix. These facilities will focus on serving more patients more quickly, giving them greater access to personalized, patient-centered cancer care, with experts who focus only on cancer.
“CTCA is keenly aware of the environment their patient base needs to provide better health success outcomes,” Berry said. “On our part, there was attention to performance products, ease of maintenance, and control of external costs. IDS consistently provides a reasonable return on the company’s investment, which is always top of mind when designing any space.
“Evidence-based design is the key to understanding the design elements required to present the healing environment we all desire. It’s really common sense though. Clean, organized, consistent, soothing color palette, textural interest, natural lighting, inspiring art, and comfort are just a few of the design elements necessary to offer a kind and loving space in which to heal.
“CTCA, from our experience, has always asked us to look through the viewfinder of the patient. It is quite refreshing to work with folks who really care about the needs of those who are seeking better health. CTCA has plans for future growth within the community and IDS has plans to march right alongside with them,” Berry said.
“We focus a tremendous amount of time and attention on the needs of our patients. IDS is a proven partner in helping us create an environment in which our patients feel comforted and calm at a time in their life that is very often filled with anxiety and uncertainty. It is a pleasure to work alongside partners who understand the CTCA commitment to putting patients at the forefront of everything we do,” said Alan Swain, Assistant Vice President, General Services, CTCA in Greater Phoenix.
>> Arizona Care Network corporate headquarters, 15,000 SF, Phoenix: IDS was chosen to work with the forward-thinking folks at Arizona Care Network (ACN) for their new corporate headquarters. They are currently in design with plans to move into a new, 15,000 SF facility on Thomas Road at Arcadia Gateway.
ACN is a partnership between Dignity Health Arizona and Abrazo Community Health Network and includes hundreds of independent providers. As a network of more than 5,500 providers, ACN helps improve healthcare and reduce costs by actively managing care for their patients.
“Our rapidly growing organization serves doctors, patients, and business partners. We needed an environment that conveys our forward-thinking healthcare business combined with a warm and welcoming environment,” said Jami Berger, executive director of operations for ACN. “We’ve been very pleased with the recommendations and creativity of IDS to meet this challenge.”
The new corporate headquarters will boast dependable grays, fun royal blues and lime greens to give a respectful nod to their new logo. Transact Furniture created the color palette. IDS took its ideas and applied them to the entire suite, creating a fun and dynamic space to inspire their work in transforming healthcare quality and cost.
The ACN team has plans to display a rotating art gallery in support of the community it serves. IDS is involved in display solutions for this gallery as well as other art needs for the space. IDS is also responsible for all interior finishes and specialty lighting as well as any millwork design and construction documents. ACN plans to move mid-summer.
>> Bridgewater Solterra Midtown 125,000 SF, Phoenix: Work performed on the ground up construction included interior design, furniture, art, construction documents, and project management. Work included flooring that consisted of Mohawk Group Modular 24×24 Seek Unique. Kitchell was the general contractor and Orcutt Winslow was the architect on the project.
“It was refreshing to work on a senior housing project with forward-thinking developers and operators who understood the need for more sophisticated and contemporary housing whether for low or high income. The demographics are demanding it,” Berry said. “We were able to give this resident-based facility the interior look of a high-end hotel.”


