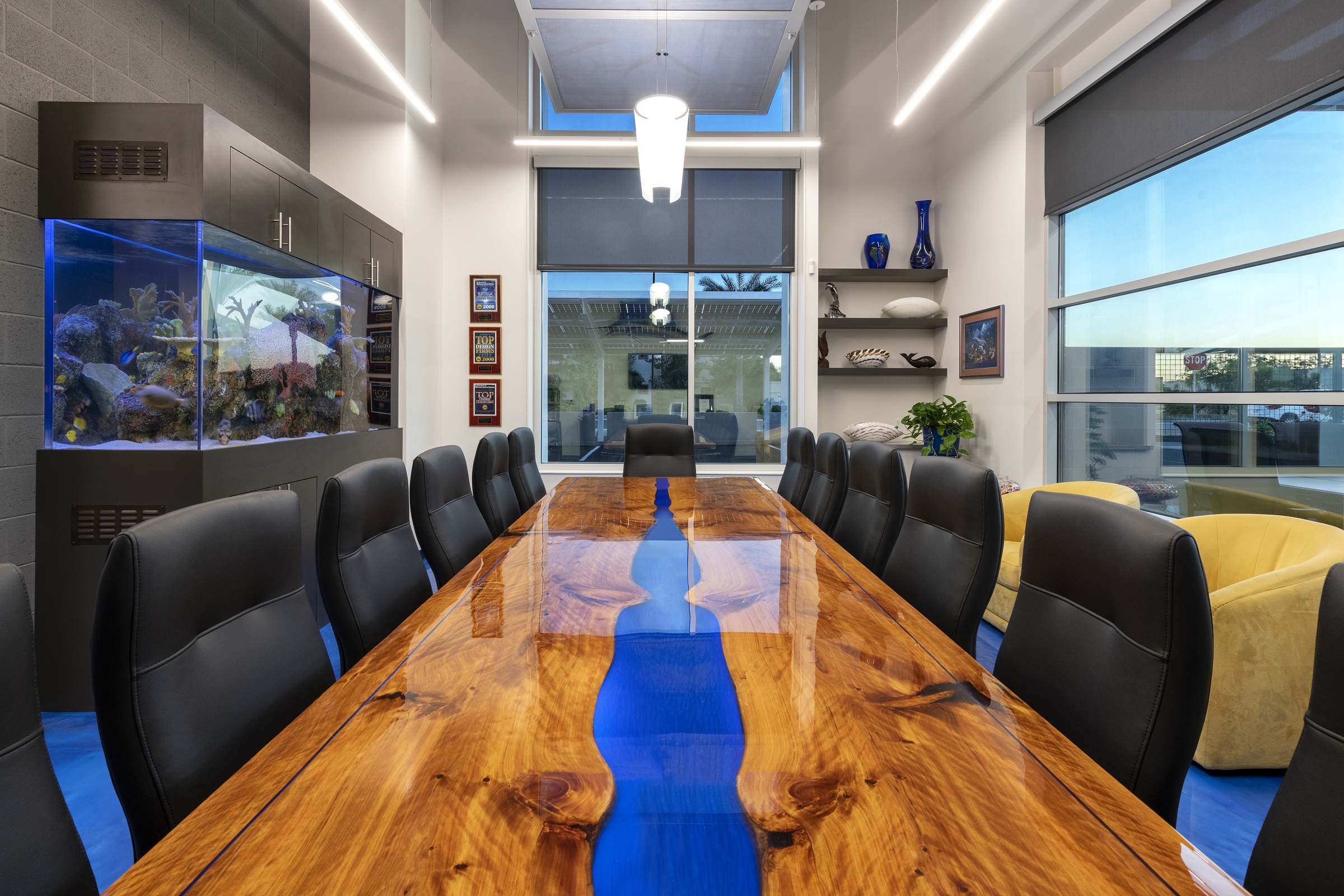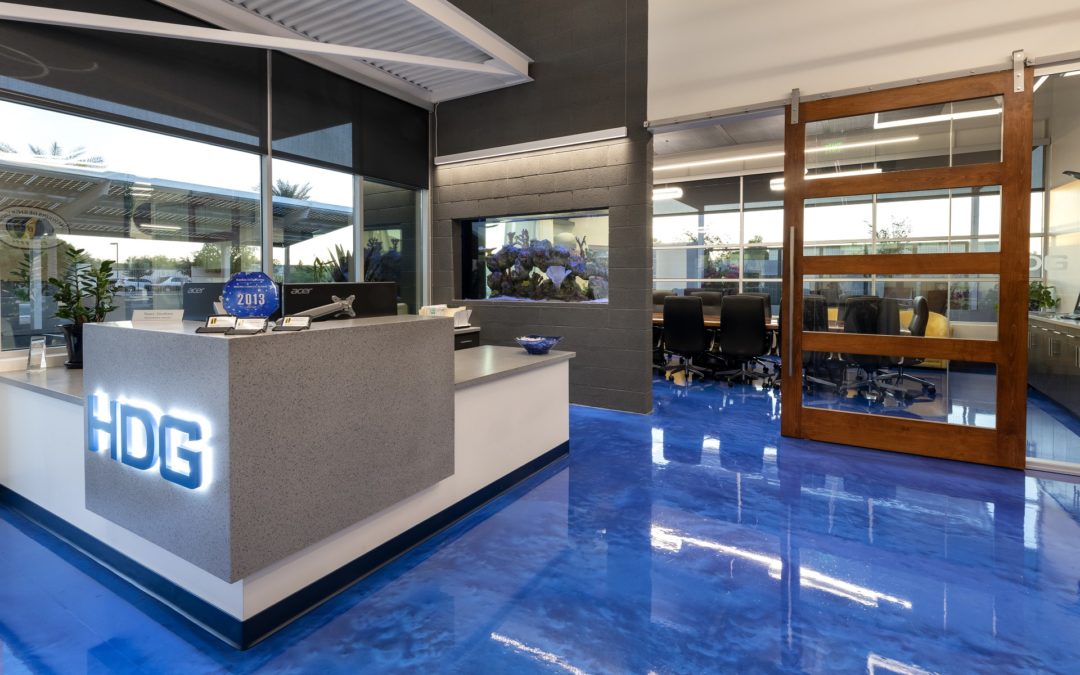PHOENIX, ARIZ. (May 5, 2020) – When the Town of Gilbert Development Services Department points to an example of a light industrial building that meets and exceeds its design standards, it looks no further than the Hawkins Design Group’s office/warehouse, which was designed by award-winning firm Cawley Architects.
Hawkins Design Group is a professional electrical engineering firm that also specializes in photovoltaic (PV) solar energy systems. The $3 million, 12,275 SF building is a mixed-use project with business office operations (6,000 SF) as the primary occupancy along with a large warehouse area (6,275 SF).
“This project consists of corporate offices for one of the Valley’s most successful family-owned electrical engineering firms. It’s a point of pride that a consulting engineering firm could build its own building that is an ongoing company resource as well as an example of its professional accomplishments,” said Cawley President/Founder Sherman Cawley, AIA, SIOR.
A unique steel-framed canopy over the main entry glass wall defines the entrance to the building. This feature is replicated over the office windows to enhance the façade of the building. Similarly, steel beams continue around the side of the building to cover the large outdoor patio making it an ideal place for group gatherings during any season.
As an energy-efficient feature, and to display their solar business, they installed photo-voltaic solar panels on the building roof and parking structures.
The main interior focus of the project is the open space office area, where project managers work in a collaborative office environment highlighted by outstanding light fixtures. The office area is supported by an impressive conference room and a flexible break room area that opens onto a large, expansive covered patio. Unique contemporary lighting schemes are featured in each private office to illustrate the variety of possible fixtures and effects that a customer may choose to showcase in their business.
Cawley Architects worked closely with Dave Hawkins and his executive team to incorporate favorite decorative themes into the project. These include an enormous tank of saltwater fish, photos of fishing expeditions, and other marine-themed mementos.

The lobby, conference room, open office area and break room floors have been painted a stunning deep blue color reflecting owner Dave Hawkins’ love of the ocean and its bounty. Subtle blue and white accent lighting can be observed throughout the interior as well.
Additionally, the lobby, conference room, open office area and break room floors have been painted a stunning deep blue color reflecting Hawkins’ love of the ocean and its bounty. Subtle blue and white accent lighting can be observed throughout the interior as well.
“We began looking at pre-owned buildings nearly 3 years ago when we realized we needed a larger workspace for our team,” Hawkins said. “After touring many existing buildings and realizing that none of them ‘fit the bill’, we approached Cawley Architects to begin to investigate the potential of designing a ground-up.
“The incredible team at Cawley Architects not only accepted the task, but created a space far beyond anything we could have imagined. By taking simple ideas that our management team had about how we wanted the space to feel, Cawley was able to design our building as a showroom for our clients while taking into account the needs and desires of our entire workforce, creating a ‘home away from home’ for our team to enjoy,” Hawkins added.
Other features of the project, 1140 W. Harwell Road, include a secured yard and a large warehouse area for Hawkins’ vehicles and storage of supplies.
The general contractor for the project was Kennedy Design Build.

A unique steel-framed canopy over the main entry glass wall defines the entrance to the building. This feature is replicated over the office windows to enhance the façade of the building.
About Cawley Architects
With almost 800 high-value projects in our portfolio, Cawley Architects is one of the most prolific architectural firms in Arizona. For 25 years, we have been applying our uniquely collaborative approach to project management in order to create buildings of superior form, function and value. During that time, it has been our privilege to participate in some of the top commercial projects throughout the Valley along with an exceptional group of clients, contractors, and design professionals. We are knowledgeable in the specialized architectural requirements, technologies and trends of many building types. This includes: Industrial, Healthcare, Education, Bioscience, Restaurant, Entertainment, Office, Commercial, Automotive, Manufacturing, Distribution, Aerospace, Retail and Tenant Improvement. From small neighborhood bistros to large biotech laboratories, we have the expertise, resources, and connections to serve your needs and execute your plan — and provide you with unsurpassed value. cawleyarchitects.com.

