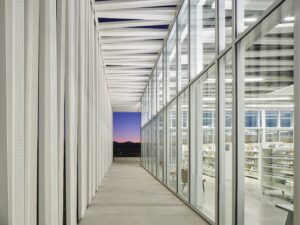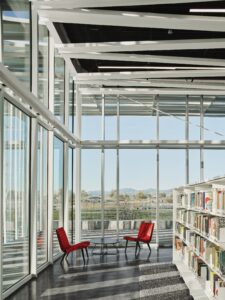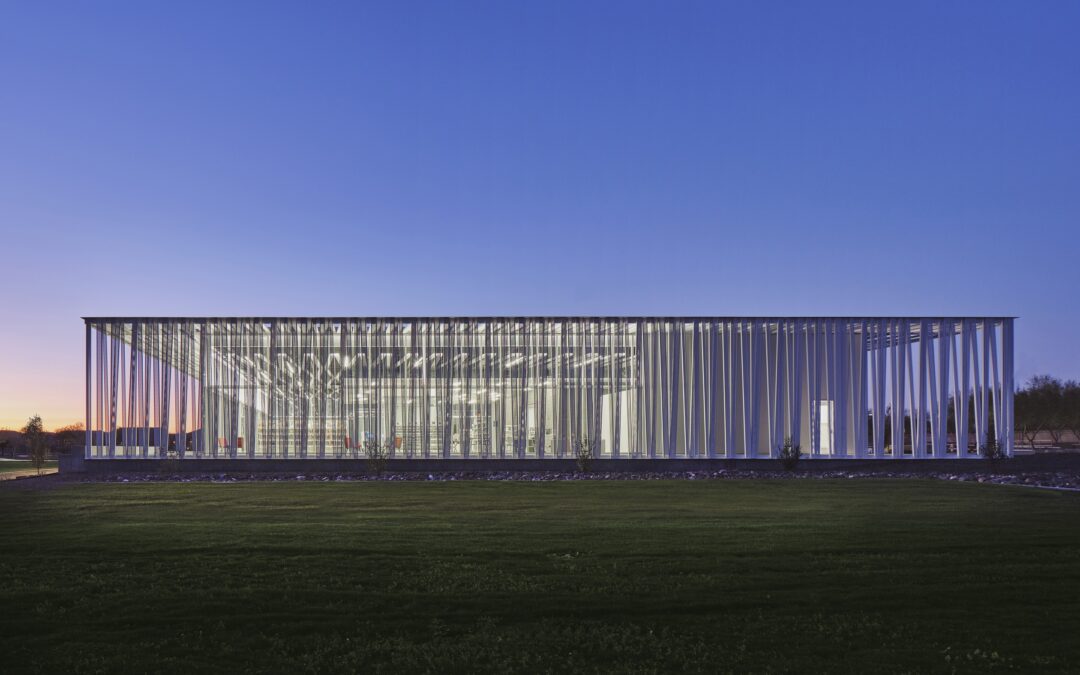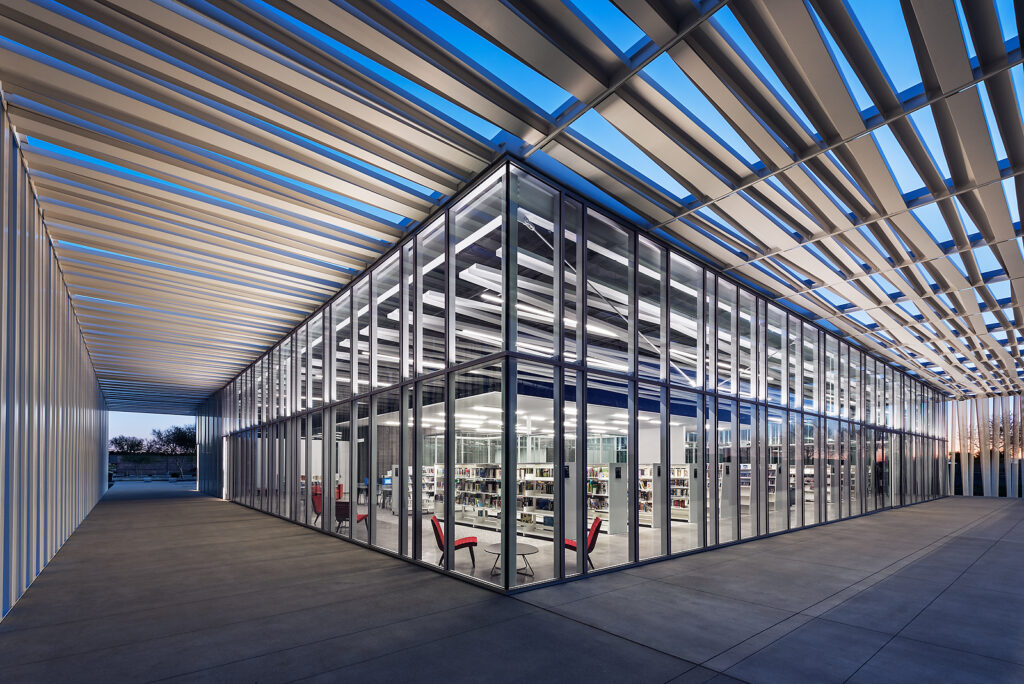PHOENIX, ARIZONA (Sept. 9, 2021) – A design/build collaboration between Haydon Building Corp and Richärd Kennedy Architects has earned the Valley firms a prestigious 2021 International Architectural Award for their work on the Asante Library in Surprise, Arizona.
The International Architecture Awards are dedicated to the recognition of excellence in architecture and urbanism from a global point of view. The program pays tribute to new developments in design and underscores the directions and understanding of current cutting-edge processes consistent with today’s design thinking.
This year’s program honors new (2019-2021) corporate, institutional, commercial, residential architecture, interiors, and urban planning, designed for both built and unbuilt projects alike.
The $4.5 million project includes the design and construction of a new 10,000 SF single-story branch library within Asante Park. The library includes multiple study rooms, designated children’s, teens,’ and adults’ reading rooms, a multi-purpose maker space, and administrative areas.
“There was an incredible synergy between Haydon and Richärd Kennedy Architects as the design/build team for this project,” said Haydon Executive Vice President | Partner Katie Haydon Perry. “As a team, we created an award-winning design for the City of Surprise on a very limited budget. This project positions us for future library opportunities.”
 The design team conducted collaborative visioning sessions and planning meetings to establish project aspirations and needs with the city and community members. The community and city desired a flexible floor plan, plug-and-play technologies, and incorporation of community gathering spaces. The entire team worked seamlessly to create a unique space for the community: a pavilion in the park. White Baux Studio was the interior architect.
The design team conducted collaborative visioning sessions and planning meetings to establish project aspirations and needs with the city and community members. The community and city desired a flexible floor plan, plug-and-play technologies, and incorporation of community gathering spaces. The entire team worked seamlessly to create a unique space for the community: a pavilion in the park. White Baux Studio was the interior architect.
“We are honored to have the opportunity to design an enduring building for the residents and community of Surprise,” said Laura Nebeker, project architect/designer for Richärd Kennedy Architects. “Asante Library is not just a library, but a spatial experience where people thrive and celebrate knowledge.”
The library, 16755 W. Vereda Solana Drive, is sited on the northeast quadrant of Asante Park, which serves as a regional retention basin that drains into a greenbelt and adjacent canal. The new library facility is built on a 5-foot plinth extending out into the park to reduce site disturbance and developmental impact on retention basin capacity. The plinth provides easy movement from the multi-purpose entry plaza through the lawns, acting as a terrace for activities in the park.
Access to the library is through a multi-purpose entry plaza with integrated landscape seating shaded by tree canopies. The plaza is used for library functions, community gatherings, and exhibitions. The library serves as an essential gathering and meeting space for this developing community.
functions, community gatherings, and exhibitions. The library serves as an essential gathering and meeting space for this developing community.
The building consists of a large open reading room with floor-to-ceiling glass on all sides affording views of the park and White Tank Mountains in the distance. The glazing is protected by a scrim and canopy projection on the eastern, southern, and western elevations. Constructed of folded perforated metal baffles in a white powder coat finish, the canopy form and perforation provide filtered sunlight to emulate the diffused light of a tree canopy.
Support spaces are organized along the north edge of the building within a solid core finished with aluminum composite wall panels, designed to match the scrim and canopy pattern. The solid core forms the entry facade and is a backdrop for the multi-purpose entrance plaza between the building and the street.
A simple palette of durable materials was utilized, requiring minimal maintenance over time, and in turn, reducing future consumption of natural resources. The elegant scrim is composed of perforated steel stud channels that rotate, angle, and nest together. The outcome creates a dynamic facade with filtered sunlight, shadow play, and an artistic representation of a tree canopy in the park.
About Haydon Building Corp
Haydon Building Corp provides solutions to its clients through its commercial building, heavy civil, landscape, and virtual construction services. Haydon provides Construction Management at Risk (CMAR), Design-Build, and General Contracting services for both the public and private sectors. Its major project types include industrial, commercial, office, healthcare, education, civic, parks and recreation, mission-critical, transportation, structures, utilities, and water/wastewater treatment. Headquartered in Phoenix, Haydon was founded in 1991 and has grown to more than 450 employees with annual revenues of $294 million. For more information visit haydonbc.com.
About Richärd Kennedy Architects
Richärd Kennedy Architects is a full-service global design firm; since the firm’s origin in 1996, public buildings’ programming, planning, and design have been an essential part of our work. Our portfolio features public and private institutions, public, community, academic libraries, civic projects, higher education, research laboratories, and commercial clients. We help clients solve their most difficult challenges by harnessing our team’s diverse skills and passion for continuous improvement through research and practical experience. Our team’s global presence and design experience bring significant added value to local projects within Arizona. We are stewards of the resources invested in our projects. On every project, we go above and beyond. Client and community outcomes drive our concepts and decisions. We are motivated to experiment and discover, advancing the art and science of design to create bold and enduring solutions. We make the most of each opportunity to shape a better future. For more information visit rkarch.com.
About the International Architecture Awards
Since 2004, The Chicago Athenaeum: Museum of Architecture and Design, together with The European Center for Architecture Art Design and Urban Studies and Metropolitan Arts Press, Ltd. has organized The International Architecture Awards as a way in which to honor the best, significant new buildings, landscape architecture, and planning projects designed and/or built around the world’s leading architects, landscape architects, and urban planners practicing nationally and internationally. The International Architecture Awards give an important global overview of the current aesthetic direction of today’s commercial, corporate, institutional, and residential work to the real estate, banking, business, and corporate community, as well as to the press and general public worldwide.
###


