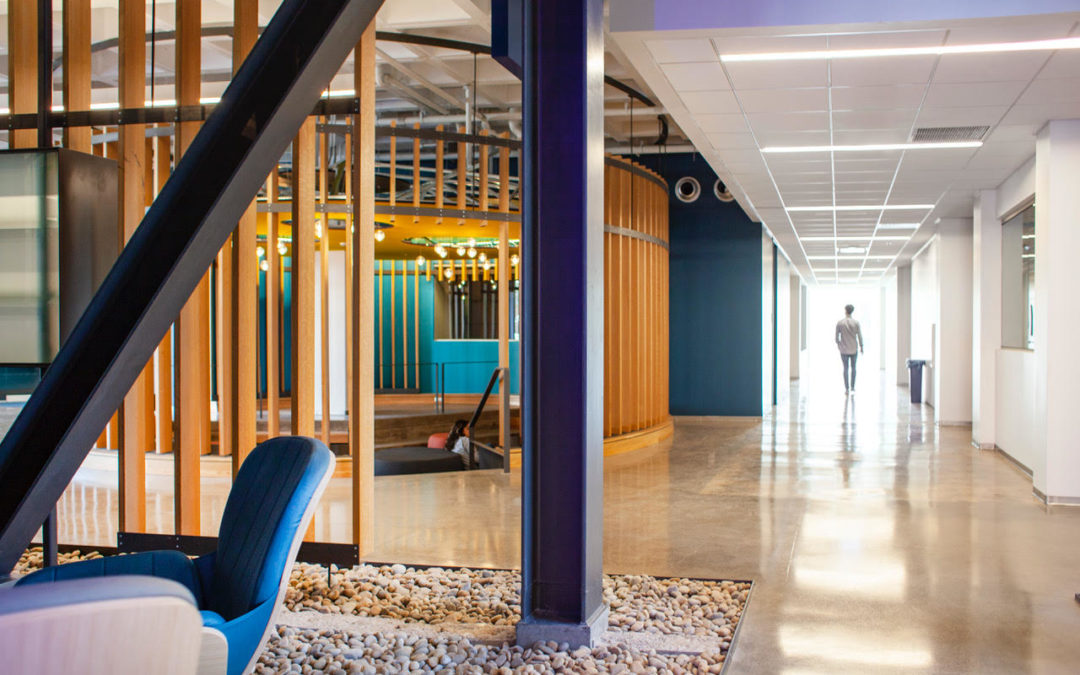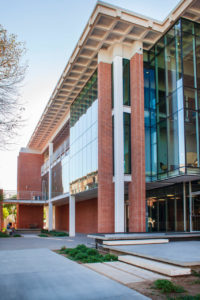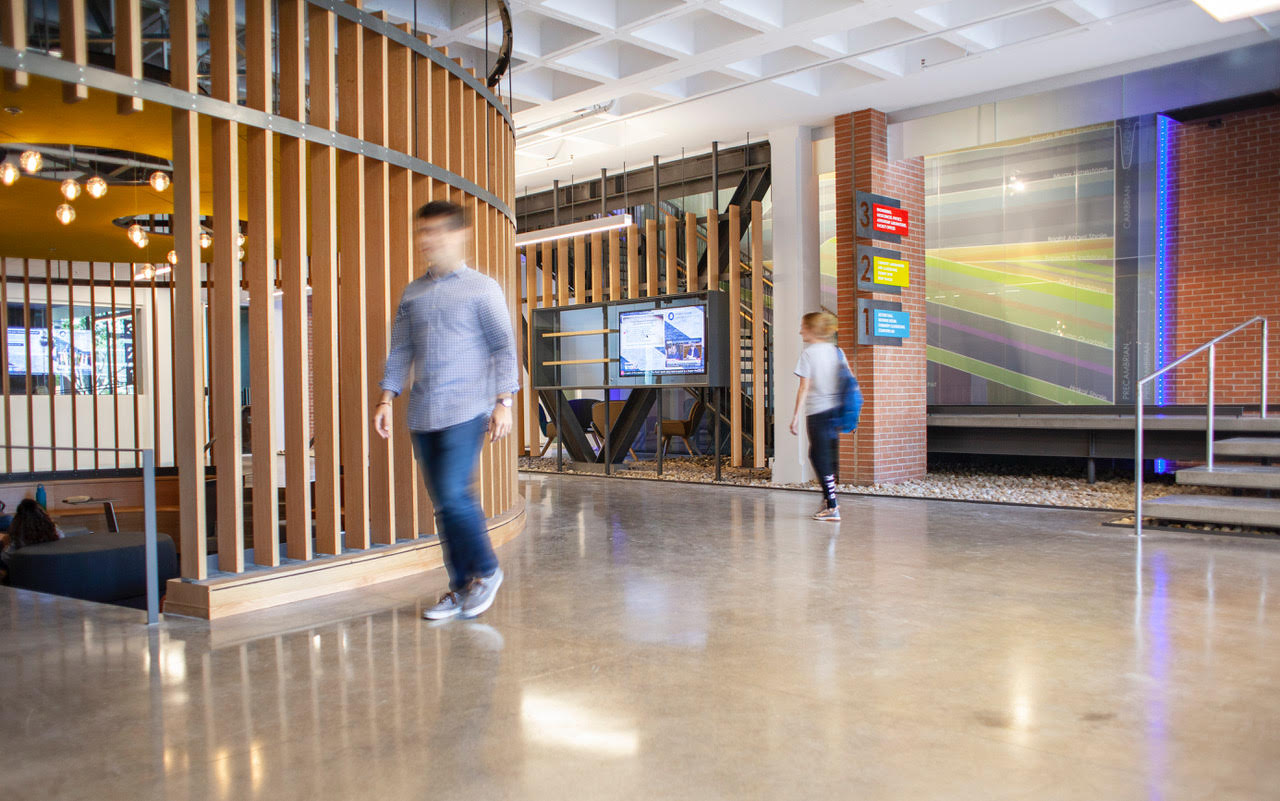PHOENIX, ARIZ. (October 23, 2018) – Holly Street Studio has renovated and transformed a classic 1960s building designed by a renowned Phoenix architect into a modern teaching facility on the campus of Phoenix College.
The Phoenix-based architecture firm and the Maricopa Community Colleges District plan to unveil the $12.4 million Phoenix College Physical Sciences Building, 1202 W. Thomas Rd., at an open house on Nov. 1.
The 59,000 SF project transformed an outdated, inward-turning, classroom building – known as “Building C” – into a teaching facility for chemistry, physics, geology, astronomy, and engineering.
It integrates instructional and operational facilities, resources, and personnel of the Physical Sciences Department. It provides an environment that enhances opportunities for faculty members to share ideas and develop interdisciplinary content and resources.
“The renovation of Phoenix College’s Building C provided a rare opportunity to learn from and embrace mid-century architectural aspirations with present-day learning and technology needs,” said Diane Jacobs, AIA, Principal at Holly Street Studio. “The new design restored the building’s inherent elegance, clarified its presence on the campus, while integrating the robust technical requirements of a laboratory building. All of this, while catalyzing social engagement in the study of science at the same time.”
The new layout invites students from all programs at Phoenix College to collaborate and connect to one another via new interior and exterior gathering spaces beyond the new labs and science classrooms.
Originally built in 1969, the Phoenix College Building C served students of nursing, allied health, and chemistry programs for almost 40 years. With its soaring columns and waffle deck floors, the building is an example of the design prevalent in Phoenix during the 1960s. It was designed by Phoenix architect Ralph Haver.
“Our new incarnation of the classic mid-century building that housed the Chemistry Department for 50 years has been transformed into a completely new space,” Science Department faculty members said. “While the old building was serviceable, the new building is light, airy, sunny and a joy to walk – and climb – around in. It’s filled with individual spaces. Each space is unique to its purpose but all the spaces are tied together by a theme of flowing light. This is a happy building.”
The project team comprises Ryan Companies, construction management; Research Facilities Design, lab consultant; ICDS, mechanical and plumbing engineer; Woodward Engineering, electrical; Floor Associates, landscape architect; and Dibble Engineering, civil engineer.



