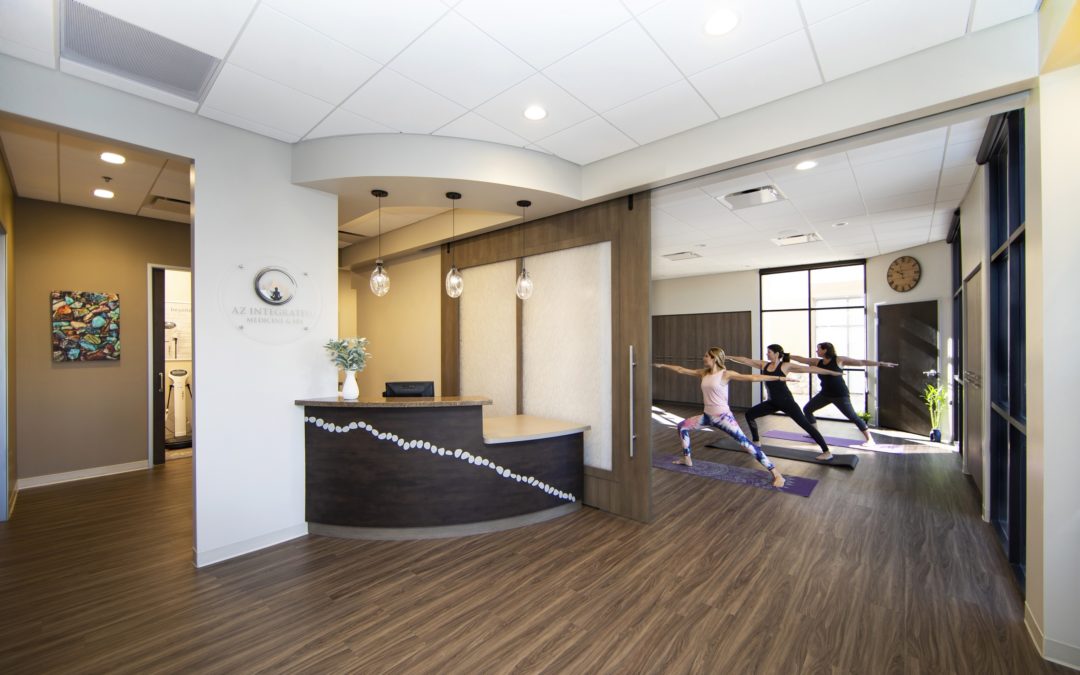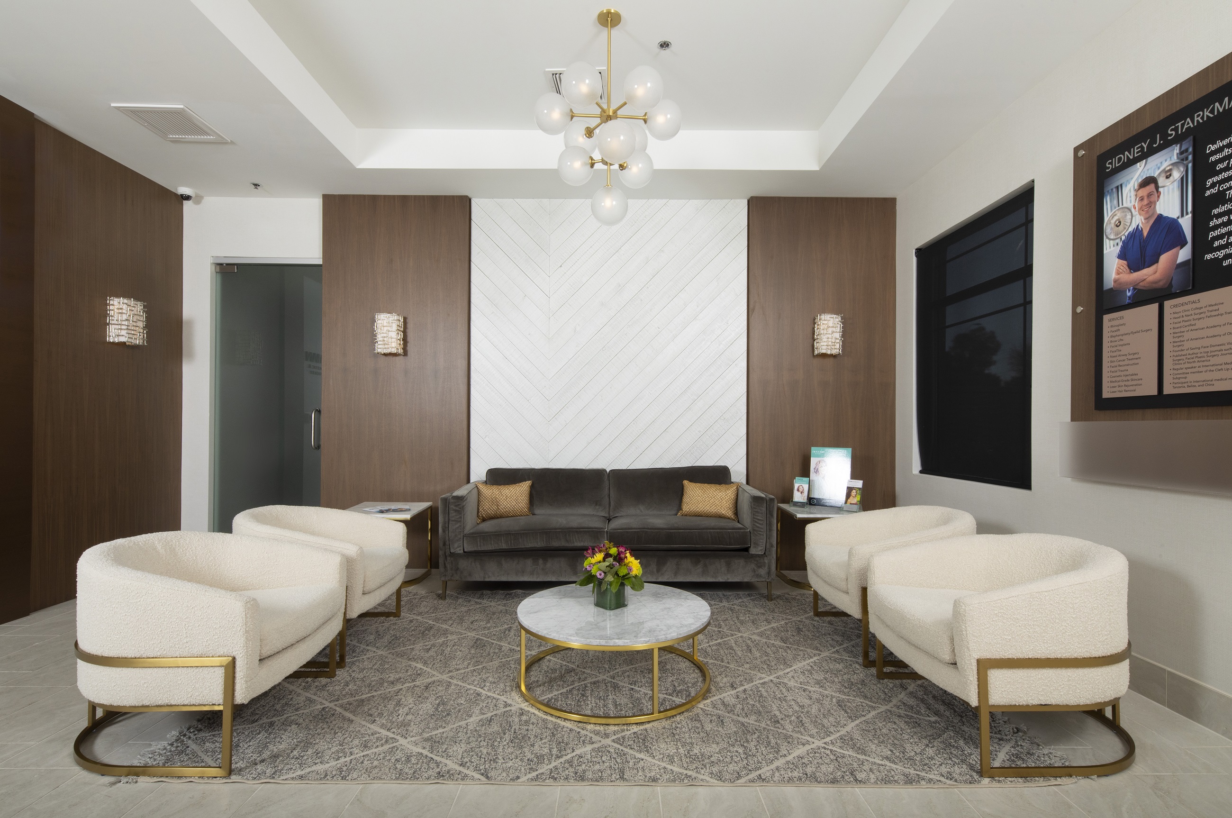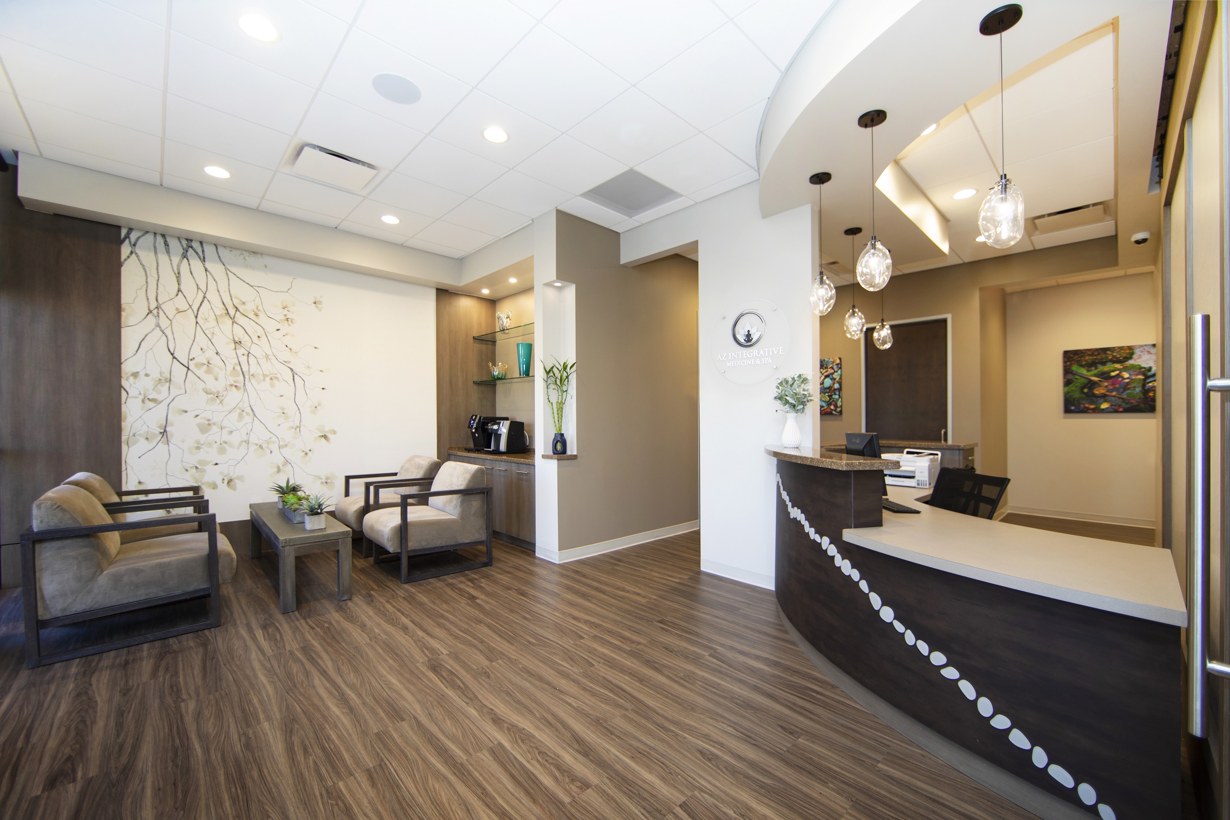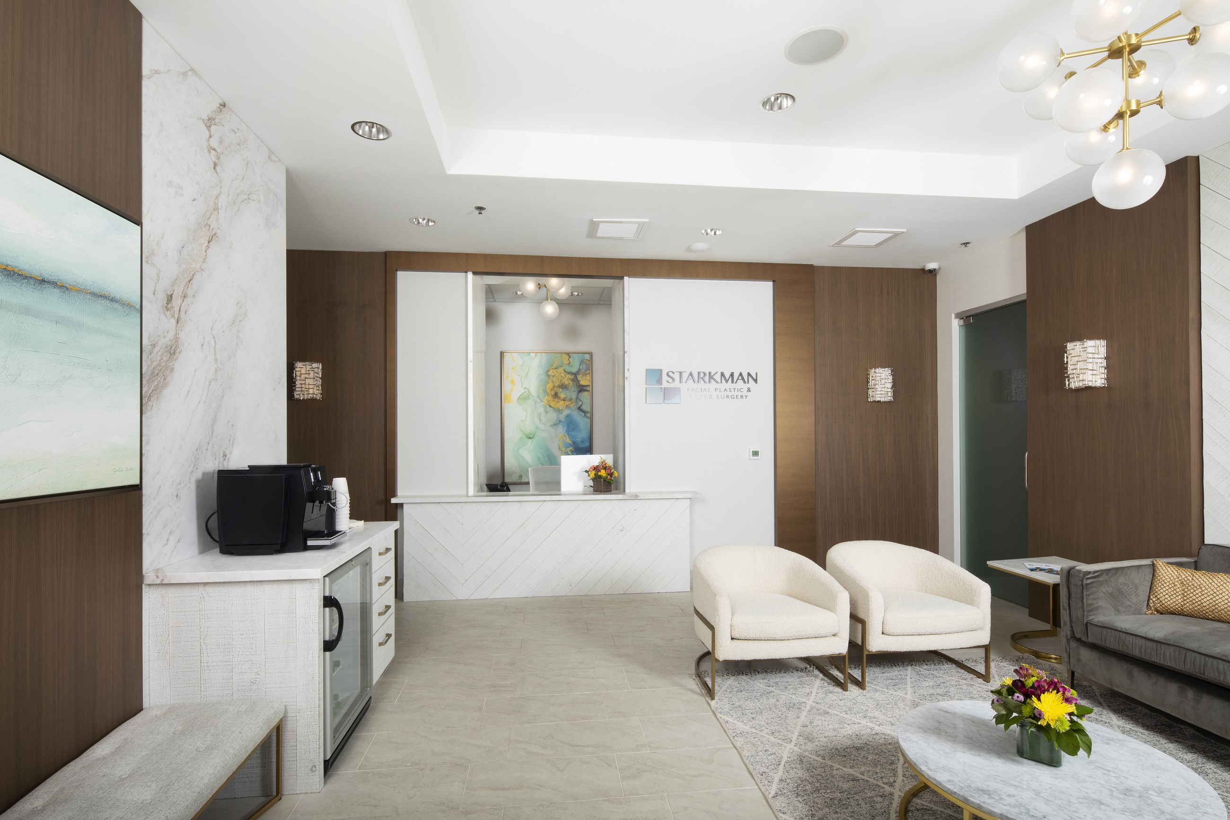PHOENIX, ARIZ. (Feb. 24, 2020) – It was just what the doctor ordered for two Scottsdale physicians as Beth Katz of KatzDesignGroup transformed a pair of spaces into two specialty medical suites.
Katz collaborated with her team to provide full-scope interior design for Arizona Integrative Medicine & Spa, 11648 E. Shea Blvd., Scottsdale; and Starkman Facial Plastic Surgery, 8560 E. Shea Blvd., Scottsdale.
Arizona Integrative Medicine & Spa was a full tenant improvement from a shell space for its tenant, Dr. Jyoti Patel. The 3,150 SF TI includes exam rooms, a classroom, teaching kitchen, IV therapy room, medspa. There is a sliding door from the lobby into the classroom. It can extend the room for learning events as well as yoga or wellness classes.
“The space exudes wellness,” Katz said. “Every design element was selected to feel healthy, natural and relaxing.”
The project team included Michael Hall, architect of record; and Kaiser Construction, general contractor.
“Traditional medical practice space can look very sterile,” Dr. Patel said. “Patients come in frightened, sick; it can be very impersonal. The vision I had for Beth was to make the space inviting and calm. We accomplished this with the soft lighting, simple tones; elements that are very inviting and make it look more personal.
“The spaces are cultivated for small visits and customized care. All the rooms are designed for one-on-one consultation; there is an IV lounge if a patient needs hydration. Health is also built around community. The classroom is perfect for that. We can bring in like-minded patients, collectively ask questions, have group classes, and do so in more of a town-hall type meeting. These collective meetings help educate my patients. That’s a big thing for me. This design has been set up perfectly for me,” Dr. Patel said.
Starkman Facial Plastic Surgery was an interior design project that comprised 3,300 SF. The lobby has a modern mix of materials including weathered wood, wallpaper, walnut, brass and stone. Modern brass pendants and sconces add interest to the space.
“This space is modern and elegant,” Katz said. “The mix of materials in the lobby elevates the space. There is also a wonderful collection of art that complements the finishes.”
The project team included K&A Architects, Kaiser Construction and Forward Tilt.
“Beth Katz was outstanding during the complete redesign of our space,” Dr. Starkman said. “We started by interviewing four interior design firms who were all highly recommended but wound up proceeding with Katz Design Group because of Beth’s passion and vision.
“She was involved in every step of the process and was heavily involved with all of our contractors to ensure that the design was realized. It’s a time-consuming and stressful ordeal to proceed with a heavy redesign, but Beth made the process easy,” Dr. Starkman added.
About KatzDesignGroup:
KatzDesignGroup is a full-service interior design firm specializing in commercial tenant improvements, healthcare, and restaurant interiors. Allow us to help you meet your business goals by designing fresh dynamic space with a green edge. By creating spaces that enhance greater creativity, comfort and innovation, our clients, both local and national, benefit from a space designed and branded for them. For more information visit www.katzdesigngroup.com




