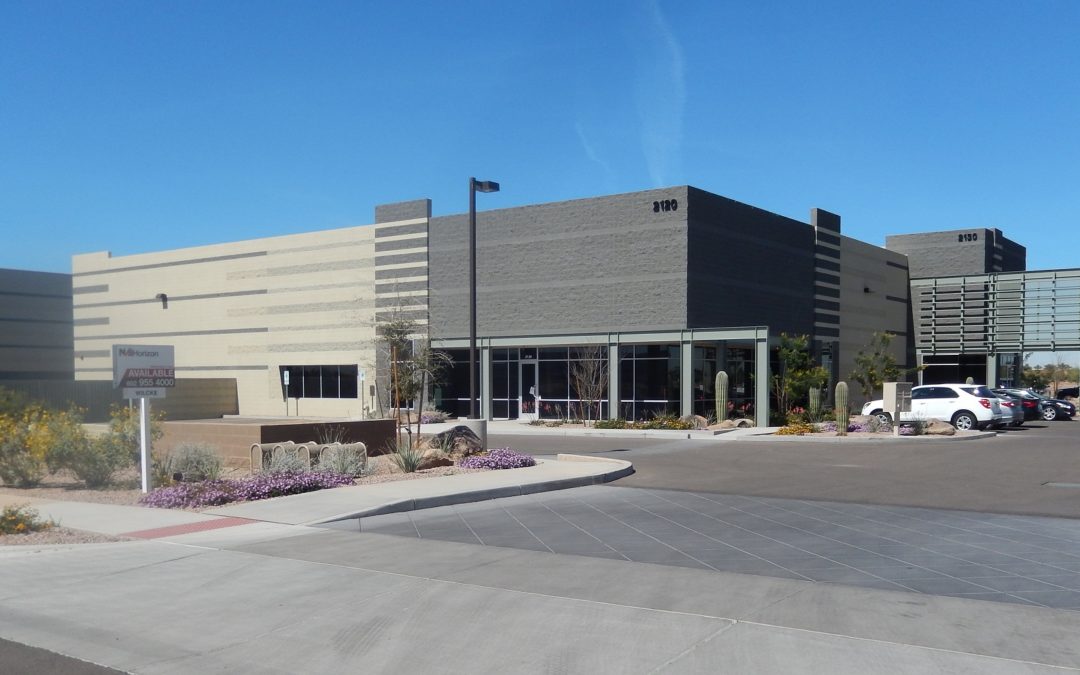
by Peter Madrid | Jul 2, 2018 | News & Updates
PHOENIX, ARIZONA (July 2, 2018) – The $6.95 million sale of a tractor-trailer repair and maintenance facility in Phoenix and the $1.594 million sale of an industrial building in Chandler, Arizona, highlight recent transactions closed by NAI Horizon professionals.
Sale Transactions:
Isy Sonabend negotiated the sale of a 50,000 SF industrial property, representing the seller, Wabash National Trailer Centers Inc., for $6.95 million. The property is located at 2830 S. 51st Ave., in Phoenix, AZ.
Mark Wilcke negotiated the sale of an 11,187 SF industrial property, representing the seller, John L. Smith, Trustee of John L. Smith Trust Created March 10, 2016, for $1.594 million. The property is located at 2120 S. Douglas Dr., Chandler, AZ. Chris McClurg with Lee & Associates represented the buyer, Tradition Asset Management, LLC.
Lease Transactions:
Tyler Smith represented the landlord, Pacifica Palm Valley Center, L.P., in a 63-month lease for 2,123 SF at 1626 N. Litchfield Rd., Goodyear, AZ. Mike Hirth with Keyser represented the tenant, Mellon & Sons.
Tyler Smith, Troy Giammarco and Joe Pequeno represented the landlord, Sun Grove Medical, LLC, in a 90-month medical office lease for 2,132 SF at 20470 N. Lake Pleasant Rd., Peoria, AZ. Laurie Sandau with Avison Young represented the tenant, Joseph R. Cohen, DDS.
Tyler Smith, Troy Giammarco and Joe Pequeno represented the tenant, A.Z. & Associates, LLC, in a 63-month office lease for 3,009 SF at 10320 W. McDowell Rd., Avondale, AZ. Bobbie Mastracci with Phoenix West Commercial represented the landlord, Granco Gateway, LLC.
Chris Gerow, Shelby Tworek, Gabe Ortega and Patrick Anthon represented the landlord, Queen Creek Fiesta, LLC, in a 60-month retail lease for 1,560 SF with Doughlicious Desserts at 21545 S. Ellsworth Loop Rd., Queen Creek, AZ.
Barbara Lloyd and Tom Bean, CCIM, represented the landlord, Tempe CC, LLC, in a 36-month office lease for 813 SF at 4515 S. McClintock Rd., Tempe, AZ. Langdon Bridges with Commercial Properties Inc. represented the tenant, CK Financial Services, Inc.
Chris Gerow, Shelby Tworek, Gabe Ortega and Patrick Anthon represented the tenant, Sweetest Season, LLC, in a 60-month retail lease for 1,800 SF at 1835 E. Guadalupe, Tempe, AZ.
Mark Wilcke represented the landlord, ICC Tempe, LLC, in a 25-month industrial lease for 14,883 SF at 2507 W. Erie Dr., Tempe, AZ. Drew Stone with Keyser represented the tenant, Video West, Inc.
Tyler Smith represented the tenant, Landmark Title Assurance Agency of Arizona, LLC, in a 63-month lease for 1,800 SF at 3303 E. Baseline Rd., Mesa, AZ. Matt Zaccardi with Commercial Properties, Inc. represented the landlord, SBBC Investments, LLC.
Chris Gerow, Shelby Tworek, Gabe Ortega and Patrick Anthon represented the landlord, LNR Partners, LLC, in a 60-month retail lease renewal for 1,200 SF with Check Into Cash at 21101 N. John Wayne Parkway, Maricopa, AZ.
Matt Harper represented the landlord, Puchhi, Inc., in a 60-month retail lease renewal for 2,480 SF at 9501 W. Peoria Ave., Peoria, AZ.
Tyler Smith, Troy Giammarco and Joe Pequeno represented both the landlord, Sun Grove Medical, LLC, and the tenant, Simple Direct Health, PLLC, in a 62-month medical office lease for 1,363 SF at 20470 N. Lake Pleasant Rd., Peoria, AZ.
Stan Matzinger and Tom Bean, CCIM, represented both the landlord, 10240 Bell Road Associates, LLC, and the tenant, Dr. Greg McWhorter, in a 64-month office lease for 1,275 SF at 10240 W. Bell Rd., Sun City, AZ.
Isy Sonabend represented both the landlord, D&D Global, and the tenant, SBS America, LLC, in a 13-month industrial sublease for 14,585 SF at 54 N. 45th Ave., Phoenix, AZ.

by Peter Madrid | Jun 28, 2018 | News & Updates
PHOENIX, ARIZONA (June 28, 2018) – Mentoring, education, and philanthropy are the hallmarks of the BOMA Greater Phoenix Young Professionals Group as it prepares for its next event on July 12.
The YPG committee is a group of 32 young professionals dedicated to bringing mentorship, education, and philanthropic opportunities to real estate professionals in Metro Phoenix. This is achieved through various events held throughout the year to impact the community.
The committee is led by Chairman Daniel Mazzon of Allied Universal Janitorial Services and Co-chair Jessica Allen of Lincoln Property Company. The pair created the “3M Program – Monthly Mentor Meetings.” Its goal is to give young professionals the opportunity to meet with seasoned commercial industry professionals to impact their careers in a positive manner.
BOMA Greater Phoenix is an industry group that advances the commercial real estate industry through advocacy, influence, and knowledge.
“When starting out in the commercial real estate industry, it is essential to become connected in the community to which you cater,” Mazzon said. “By creating the BOMA 3M Program, it gives young professionals the opportunity to become connected and educated in the early stages of their career.”
The next event is July 12 and will feature John Orsak, Director of Real Estate for Lincoln Property Company. His topic will be “How to bring value to your property.”
Besides the mentoring program, the group has had a busy 2018 with education programs, philanthropic events, and networking. They include:
- Guest speaker Tawnya Pierce of CBRE spoke about goal setting in the workplace. Following the discussion, YPG members took a tour of Lincoln Property Company’s new Class A office complex The Grand.
- Guest speaker Marty Brook, Vice President of Metro Commercial Properties, discussed BOMA’s annual awards event, the TOBYs. Brook shared information on gathering information to prepare for the 2018 awards.
- Led by Kate Bryce of Wentworth Property Company, the YPG committee helped fill more than 20 boxes for Operation Gratitude, a charity that supplies socks, cards, electronics, chewing gum, batteries, and personal care products for U.S. servicemen and women.
“What gives these troops the courage and strength when they’re in harm’s way is the belief that somebody cares about them and wants them to come home,” Allen said. “I think it’s crucial that every person serving our country overseas knows that somebody at home cares about them.
“It’s an honor for YPG to be able to give back to these amazing troops. The boxes BOMA collected sent a very strong message that are numerous individuals in the various sectors of our industry that appreciate what these men and women do,” Allen said.
YPG’s next networking event is the 2018 BOMA Night Golf – The Haunted Carnival – on Friday, Sept. 21.
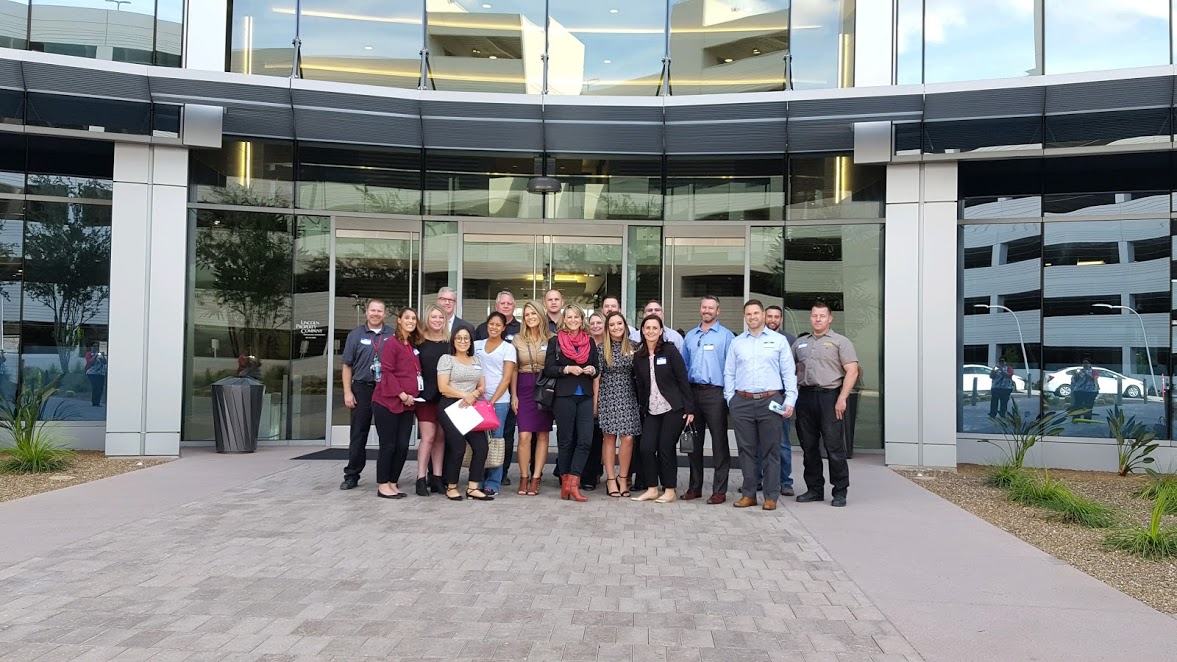
YPG committee members pose for a photo before their tour of The Grand in Tempe.
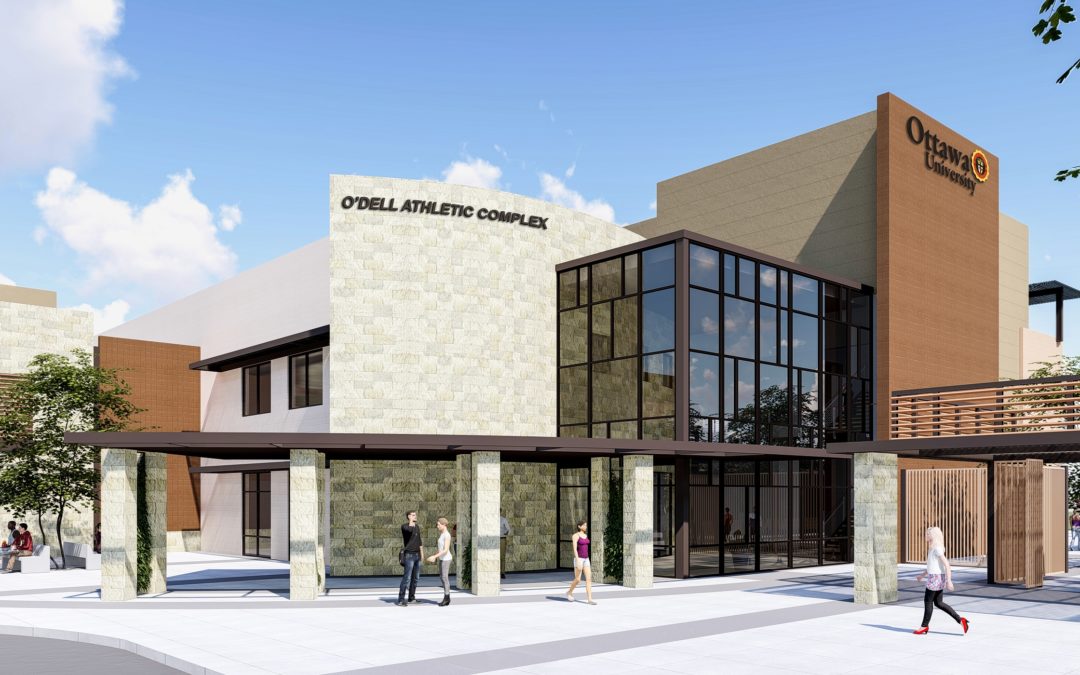
by Peter Madrid | Jun 28, 2018 | News & Updates
PHOENIX, ARIZ. (June 28, 2018) – A major athletic complex at Ottawa University (OUAZ) is racing towards a 2019 finish date thanks to a team effort between Phoenix-based Cawley Architects, the school, and the City of Surprise.
Cawley Architects is the design firm behind the $23 million, 110,000-square-foot Ottawa University Athletic Facility for Indoor and Outdoor Athletics. The project is at the SWC of Tierra Buena Lane and Civic Center Drive in Surprise. The outdoor center totals 58,000 SF and the indoor center totals 52,000 SF.
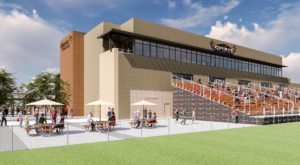
A rendering of the press box facility at Ottawa University in Surprise.
“Ottawa University believes that sports programs and related student amenities are very important in influencing parents and students in their choice of post-secondary schools,” said Cawley President Sherman Cawley. “By having the best sports facilities, they are ensured of having rapid enrollment growth.”
The project features two recreational facilities for OUAZ adjacent to the governmental campus of Surprise City Hall. The outdoor venue, named after its donor, is the O’Dell Athletic Complex. It adjoins a recently-completed state-of-the-art, multipurpose sports field for football, soccer, and lacrosse.
The main floor of O’Dell complex will house locker rooms, training rooms, a major weight-training facility, and other supports for OUAZ’s 21 varsity sports programs.
The second floor of the facility will house athletic department offices, student study areas, labs, and classrooms. The third floor of the O’Dell building will feature the field press box and hospitality entertainment areas overlooking the field.
The indoor facility, not yet named, will have a large multi-purpose gymnasium for competitive basketball and volleyball with bleacher seating, two practice courts, a main lobby for tickets and concessions, and a recreational center. The rec center houses a walking track, cardio and weight workout area, and three multi-use studios.
Completion date is 3Q 2019 in time for OUAZ’s fall opening that August.
OUAZ opened its campus in August of 2017 with 434 new pioneer students, nearly twice the original projections.
“We have been very pleased with how the various parties have worked jointly to bring forth the very best cost and design solutions,” said OUAZ Chancellor Kevin C. Eichner.
“The Cawley people have been super responsive and creative and have been terrific listeners. This athletic complex, literally in the heart of Surprise, is at the center of our future growth and should more than meet the expectations of coaches, staff, faculty, students, and our neighbors in the community. We see it as giving us a strategic advantage for years to come.”
Other team members on the project include Haydon Building Corp. (general contractor); Dibble Engineering (civil); Pearson Engineering (electrical); MDI Engineering (mechanical and plumbing); and CTS Engineering (structural).
In addition to its new Surprise residential campus, Ottawa University serves more than 4,000 students through its original, 153-year-old campus in Ottawa, Kansas, and at its adult education sites in Overland Park, Kansas; Milwaukee, Wisconsin; in central Phoenix just off I-17 between Peoria and Dunlap avenues; as well as through its robust online offerings. The university has been serving adult learners in the Phoenix area for 40 years and boasts more than 8,000 alumni in the Valley.
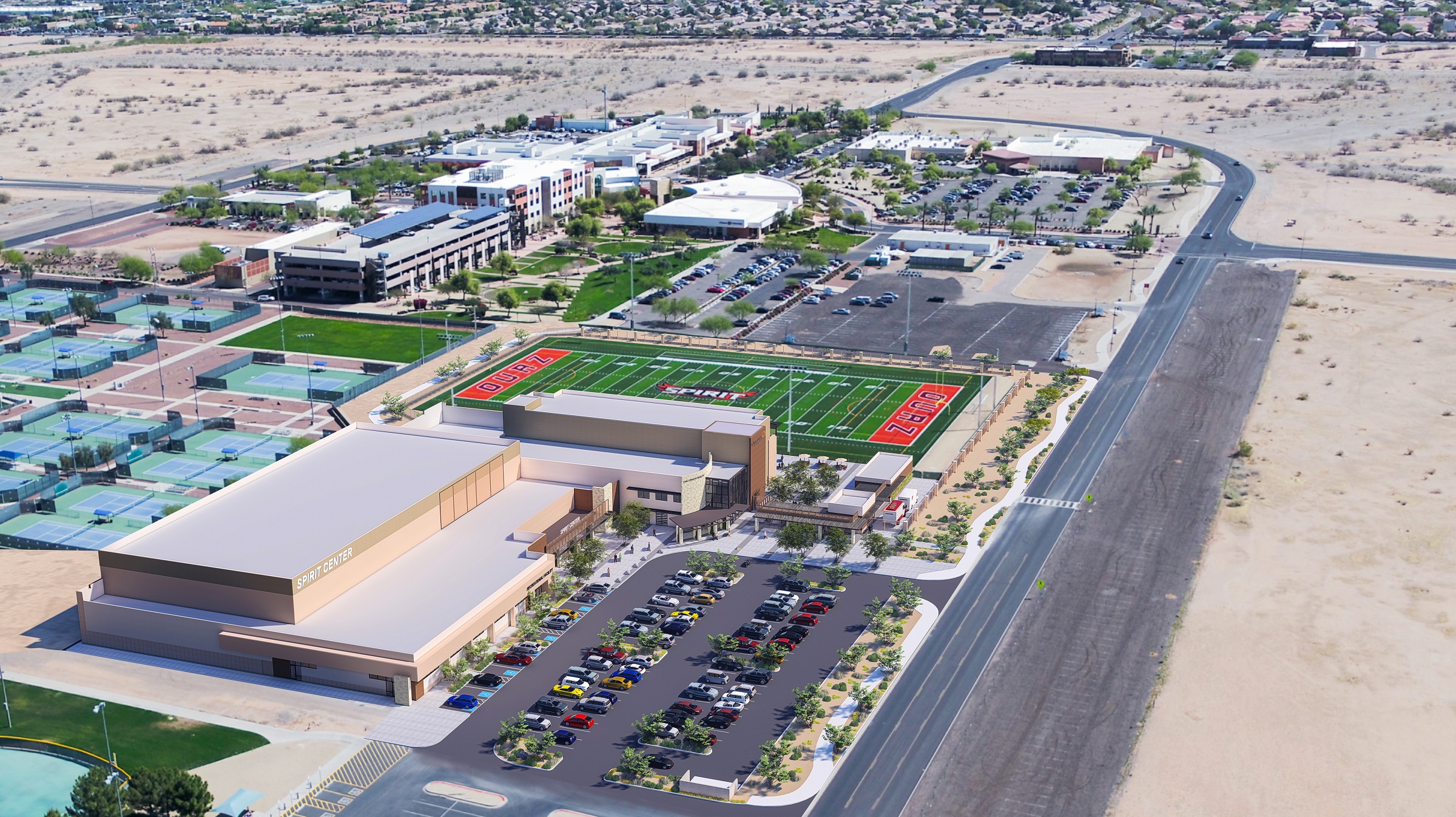
An aerial rendering of the new athletic facilities at Ottawa University in Surprise.
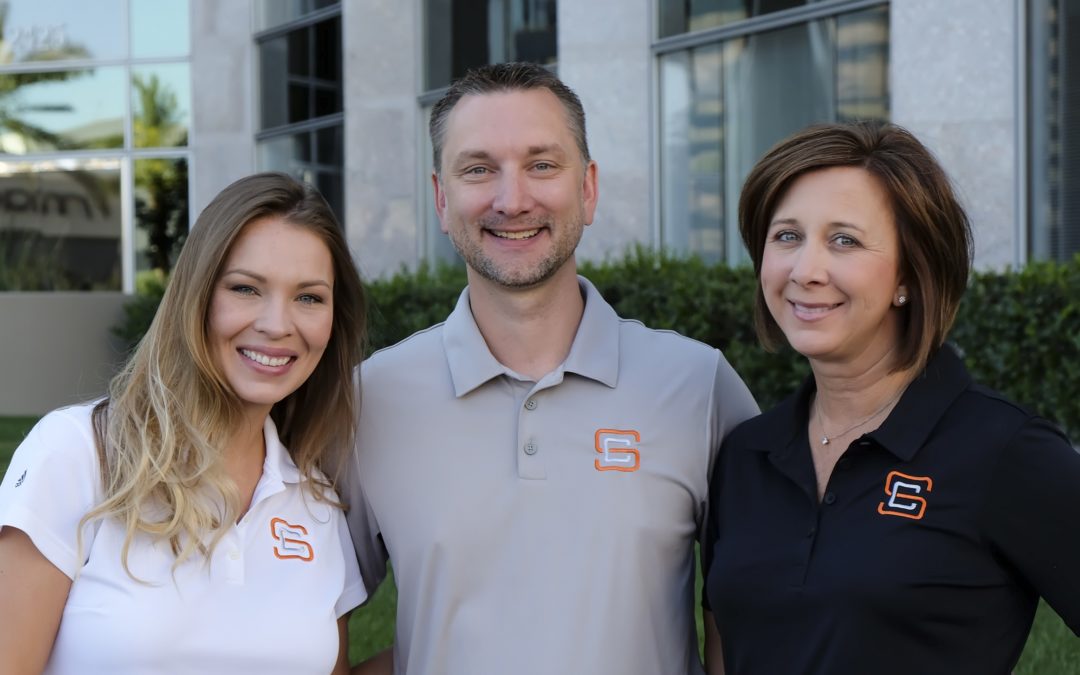
by Peter Madrid | Jun 26, 2018 | News & Updates
PHOENIX, Ariz. (June 26, 2018) – Sharp Construction, a woman-owned and operated general contractor, is experiencing exciting growth as the Valley’s commercial real estate industry continues to flourish.
Sharp Construction was founded in 2017 by CEO | Principal Tiffany Sharp and CFO | Principal Jeff Pinter. After less than six months, with recently added industry expert Stephanie Handley as Vice President | Business Development, Sharp boasts eight employees at its office in the Camelback Corridor.
“Our industry is evolving faster than ever before. As technology continues to advance, the rate of learning has accelerated, which is driving the movement for increased productivity for ourselves and our partners in the construction industry,” Sharp said. “All of which translates into a more successful project for our customers. Given this, Sharp is well positioned to deliver a best-in-class experience utilizing tried and true processes, secure subcontractor selection methods, open-book budget formation, and unrivaled customer service.
“We’ve assembled a highly experienced and motivated team. Our high-end quality, attention to detail, scheduling metrics and management, strict budget adherence, quality control, and safety management is what sets us apart,” Sharp said
Sharp has managed design and construction projects since 2005 and has a true passion for what she does. Her field and operations experience from the custom home business and years spent at Intel have afforded her a deep understanding of aesthetic and functional design, programming, best-in-class practices, trends, safety, building codes, and environmental regulations.
Her duties at Sharp include operations management, project management, estimating, training, culture development, and sales. An Iowa native, Sharp graduated from Arizona State University with Master of Science in construction management.
Pinter’s duties at Sharp include finance, estimating, sales, business development, and human resources. He has extensive construction experience after stints at Perini Building Company, Immedia Integrated Technologies, Adolfson & Peterson, and Fitch Architecture.
A native of Milwaukee, Wisconsin, Pinter earned his undergraduate degree from the University of Wisconsin in education, economics and finance, and an MBA from ASU.
“Even though there are numerous suitable general contractors in the Valley, we believe there is niche we can fulfill in the Arizona market based on our past experiences,” Pinter said. “We know that construction projects are best built when partnerships are formed; between customers and general contractors and between general contractors and subcontractors.
“We began Sharp Construction with the intention to build a company with a great culture where all employees and partners share in our achievements; we do believe that this is our path to success,” Pinter said.
Handley joins Sharp Construction after almost three years at Wespac Construction as its business development director. Her duties at Sharp include developing a brand and marketing strategy for the company while leveraging new and existing relationships with owners, developers, brokers, architects, and consultants to build partnerships for new tenant improvements and ground-up construction projects.
“I was thrilled to be asked to join Sharp and to be on the ground floor of truly building up a company, shaping the culture, and defining the goals,” Handley said. “I love research, meeting new people, and developing new opportunities. I welcome any chance to connect people and companies. At Sharp, I get the chance to develop the brand strategy and define our tactics for getting our name out there. It’s very exciting.”
Handley is involved with numerous industry groups including the Arizona Association for Economic Development, ULI Arizona, and Valley Partnership.
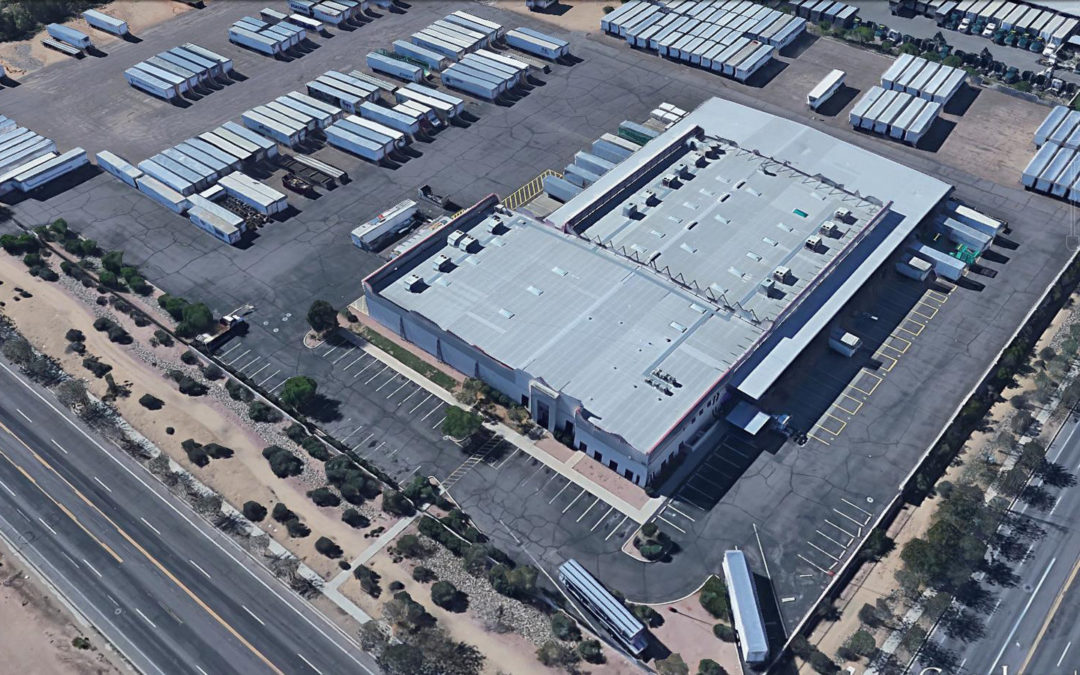
by Peter Madrid | Jun 26, 2018 | News & Updates
PHOENIX, ARIZONA (June 26, 2018) – NAI Horizon represented the seller in the $6.95 million sale of a 50,000-square-foot tractor trailer repair and maintenance building in Phoenix.
NAI Horizon Senior Vice President Isy Sonabend represented Wabash National Trailer Centers, Inc. of Lafayette, Indiana, in the sale of the trucking facility at 2830 S. 51st Ave., to TEC Equipment of Portland, Oregon.
Built in 2000, the property sits on 14.4 acres. The building features 24-foot clearance and 14 drive in/grade level doors. It is 20 minutes from Phoenix Sky Harbor International Airport.
“TEC is a rapidly-growing trucking outfit. The unique features of 2830 South 51st Avenue represented a perfect solution for TEC’s needs,” Sonabend said. “Now it’s a top-notch center for TEC’s expanding business in Phoenix.”
Headquartered in Portland, TEC has 24 locations from Seattle to Southern California, serving customers across Arizona, Washington, Oregon, California, and Nevada. TEC is a full-service truck and trailer dealership.
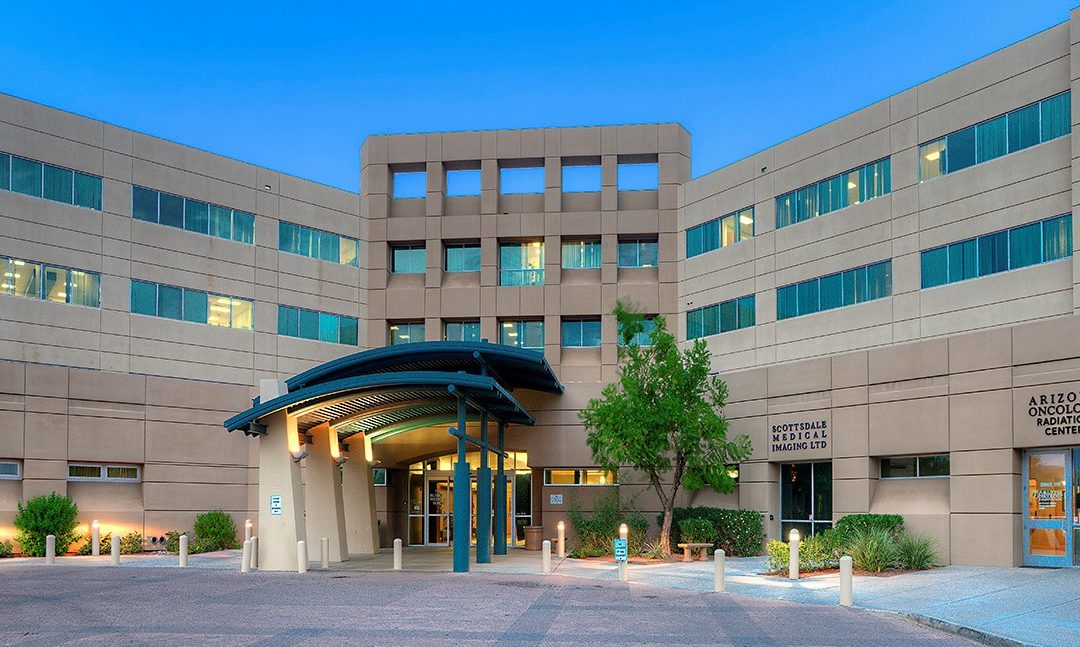
by Peter Madrid | Jun 25, 2018 | News & Updates
PHOENIX, Ariz. (June 26, 2018) – The Phoenix Kidder Mathews healthcare team negotiated a deal that brought life back to a vacant space and closed another deal in which a medical back office was converted to a dental office at Biltmore Medical Mall, 2222 E. Highland Ave., in Phoenix.
Kidder Mathews Vice President Rachael Thompson and Senior Vice President Michael Dupuy helped secure the leases for a total consideration of $1.95 million and 7,863 SF.
The team negotiated a 7-year medical office lease worth $1.013 million for 4,811 SF and a 10-year dental office lease worth $930,575 for 3,052 SF.
“We are thrilled to have these two new tenants at Biltmore Medical Mall,” Thompson said. “The demand in this market has dramatically increased over the past 12 months and we hope to see the building close to 100 percent by the end of the year.”
The landlord is Welltower of Toledo, Ohio.
Thompson represented the landlord and Fletcher Perry, also of Kidder Mathews, represented the tenant, Dr. Patrick W. Hogan, Arizona Spine & Pain Specialists, in the medical office lease. This is the tenant’s sixth location in Arizona. The space was a former research space that sat vacant for 7 years.
Thompson also represented the landlord in the conversion of back office space to the dental office of A. William Choules, DDS, of Choules Family Dentistry & Orthodontics. Rich Andrus of Menlo Group represented the tenant.
Two medical office suites remain at Biltmore Medical Mall, both on the second floor. One totals 2,319 SF of clinical space and the other totals 5,691 SF of open space.
Current tenants include Arizona Oncology, Biltmore Surgical Center, Foothills Sports Medicine, TOCA, SMIL, and Eye Surgery Center at the Biltmore.
“This building is specifically in high demand with its immediate access to SR-51, good payer mix, excellent demographics, and two surgery centers on the first floor,” Thompson said. “Physicians who live near the Biltmore or Paradise Valley areas can have a practice in a well-appointed Class A medical building with little driving.”
The location offers easy, 10-minute access to Banner University Medical Center, Phoenix Children’s Hospital, and Abrazo Heart Hospital without having to have a practice in that market.
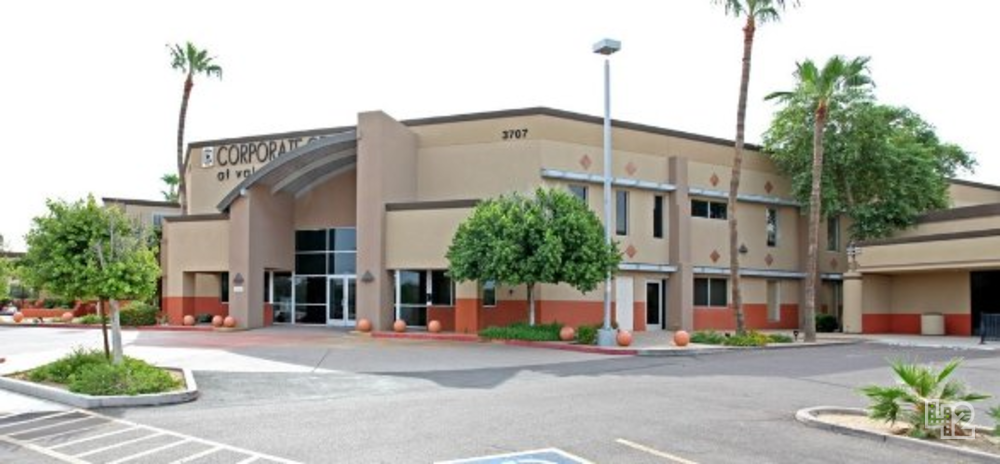
by Peter Madrid | Jun 21, 2018 | News & Updates
PHOENIX, ARIZONA (June 21, 2018) – NAI Horizon negotiated a long-term lease on behalf of the landlord of a free-standing building in Mesa that serves as a flexible workplace center with executive suites.
NAI Horizon Senior Vice Presidents Laurel Lewis; Barbara Lloyd, CCIM; and Lane Neville represented Old Town Val Vista LLC in leasing the 59,418-square-foot building at 3707 E. Southern Ave., in Mesa.
The former movie theater was converted to Class A office space in 2006. The tenant, Regus, offers shared office environments in locations across the world.
“The landlord’s forward thinking at the time of renovation provided a perfect environment for Regus to fill a need for desk space in a thriving Mesa community,” Lewis said.
The property is located at Southern and Val Vista, an area in Mesa that is undergoing a transformation. It is just off the US60 with close proximity to both the loops 101 and 202 freeways.

by Peter Madrid | Jun 20, 2018 | News & Updates
PHOENIX, ARIZONA (June 20, 2018) – NAI Horizon, having just celebrated its 25th anniversary in the Valley in 2017, continues its growth in Arizona with the hiring of Ally Bluechel as Marketing Specialist.
Bluechel will provide support to NAI Horizon brokerage teams by developing materials for marketing proposals. She will also create and maintain marketing materials that will help reinforce brand recognition. This includes proposals, database support, and preparation of accurate, timely, and relevant documentation.
Bluechel joins NAI Horizon after two years as operations manager at Montgomery Technologies in San Francisco, a riser management company. She also served as an administrative assistant and office manager at GPS Technologies.
“Ally is a great addition to our marketing team,” said Terry Martin-Denning, Principal and CEO of NAI Horizon. “We are pleased to continue to grow our team with people who fit with our culture and goal to provide the highest level of support to our agents.”
A native of Marin County just north of San Francisco, Bluechel is a graduate of the University of Arizona. She earned a Bachelor of Arts degree in general studies with a focus on art, media and entertainment, global studies, and sociology. She minored in journalism.
Bluechel is an outdoors enthusiast who enjoys swimming and hiking.
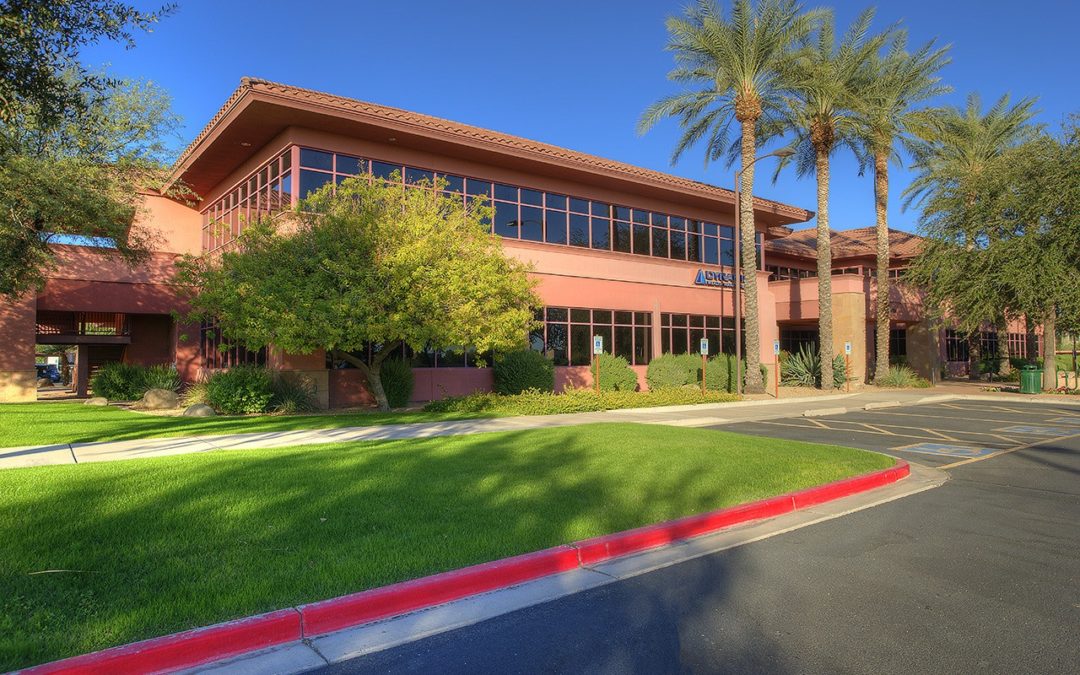
by Peter Madrid | Jun 19, 2018 | News & Updates
PHOENIX, ARIZONA (June 19, 2018) – The $3.23 million sale of an office building in Surprise and the sale of two industrial buildings totaling $1.3 million highlight recent transactions closed by NAI Horizon professionals.
Sale Transactions:
NAI Horizon’s Tyler Smith, and Marcus Muirhead with Lee & Associates, negotiated the sale of a 32,505 SF office property, representing the seller, Surprise Mountain, LLC, for $3.23 million. The property is located at 14780 W. Mountain View Blvd., Surprise, AZ. John Cerchiai with Lee & Associates represented the buyer, Development Services of America, Inc.
Chris Gerow, Shelby Tworek, Gabe Ortega and Patrick Anthon negotiated the sale of a 5.95-acre parcel of land, representing the buyer, JEG-FIT 43rd Ave. & I-10 Partners, LLC, for $850,000. The property is located at 1540 N. 43rd Ave., Phoenix, AZ. Kawa & Associates represented the seller, Southwest Regional Council of Carpenters.
Rick Foss negotiated the sale of a 9,258 SF freestanding industrial building, representing the buyer, 2919 S. Potter, for $814,704. The property is located at 2919 S. Potter Dr., Tempe, AZ. Conner Lee, Rick Lee and Nate Bubeck with Lee & Associates represented the seller, 5 M’s Partnership, LLC.
Rick Foss negotiated the sale of an industrial property, representing the seller, Andre Horga, for $460,000. The property is located at 1334 E. Van Buren, Phoenix, AZ. Steve Farrell with Lee & Associates represented the buyer, Jireh Industries, LLC.
Sharon Reeves negotiated the sale of a 5,579 SF retail property, representing the buyer, Desert Rose Corporation, for $425,000. The property is located at 6607 S. Kings Ranch Rd., Gold Canyon, AZ. CBRE represented the seller, Wells Fargo Bank.
Barbara Lloyd, CCIM, Laurel Lewis and Lane Neville negotiated the sale of a 5,258 SF office property, representing the seller, Troon, LLC, for $280,680. The property is located at 10045 E. Dynamite, Suites 205, 210 & 215, Scottsdale, AZ. Morgan Taylor Realty represented the buyer, Coronado Ventures, LLC.
Barbara Lloyd, CCIM, Laurel Lewis and Lane Neville negotiated the sale of a 4,098 SF office property, representing the seller, Troon, LLC, for $280,680. The property is located at 10045 E. Dynamite, Suites 220,225 & 230, Scottsdale, AZ. Morgan Taylor Realty represented the buyer, Pensco Trust Company, LLC.
Barbara Lloyd, CCIM, Laurel Lewis and Lane Neville negotiated the sale of a 1,707 SF office property, representing the seller, Troon, LLC, for $102,420. The property is located at 10045 E. Dynamite, Suites 100 & 105, Scottsdale AZ. Morgan Taylor Realty represented the buyer, Blueshore Holdings, LLC.
Lease Transactions:
Jeff Adams represented the tenant, AES Direct Express, LLC, in a long-term industrial lease for 40,415 SF at 2075 W. Obispo Ave., Gilbert, AZ. Steve Sayre and Steve Larsen with JLL represented the landlord, LIT Industrial Limited Partnership.
Tyler Smith, Troy Giammarco and Joe Pequeno represented both the tenant, PCI Group Companies, Inc., and the landlord, The Esam Morsy Revocable Trust Dated July 16, 2008, in a 36-month office lease for 25,490 SF at 14804 N. Cave Creek Rd., Phoenix, AZ.
Chris Gerow, Shelby Tworek, Gabe Ortega and Patrick Anthon represented the landlord, Anthony Leparulo Separate Property Trust, in a 120-month retail lease for 2,600 SF at 780 W. Elliot Rd., Tempe, AZ. Nic Chavira with Rein & Grossoehme represented the tenant, LRS, LLC.
Tom Bean, CCIM, represented the tenant, Valley OBGYN, in a 63-month lease for 5,371 SF at 5111 N. Scottsdale Rd., Scottsdale, AZ. RevCorp, Inc. represented the landlord, SEL/Plaza 5111 Limited Partnership.
Tyler Smith, Troy Giammarco and Joe Pequeno represented the landlord, Arizona Property Management, LLC, in a 65-month retail lease for 4,273 SF at 11340 W. Bell Rd., Surprise, AZ. Chris Ackel with CBRE represented the tenant, People of Faith, Inc.
Jeff Adams represented the tenant, Harrell’s, LLC, in a long-term industrial lease for 8,091 SF at 909 W. Pinnacle Peak Rd., Building A, Phoenix, AZ. Trevor McKendry and Chris Rogers with Daum Commercial Real Estate represented the landlord, Duke/Griffin Pinnacle Peak, LLC.
Jeff Adams represented the tenant, Ape Index Rock Climbing Gyms, LLC, in a long-term industrial lease for 9,888 SF at 9700 N. 91st Ave., Phoenix, AZ.
Chris Gerow, Shelby Tworek, Gabe Ortega and Patrick Anthon represented the tenant, A Splash of Color, LLC, in a 60-month retail lease for 1,900 SF at 9160 E. Shea Blvd., Scottsdale, AZ. Ryan Maroney with Newmark Grubb Knight Frank represented the landlord, Neglia 9160 Property, LLC.
Chris Gerow, Shelby Tworek, Gabe Ortega and Patrick Anthon represented the tenant, SVH Fitness, LLC, in a 60-month retail lease for 1,250 SF at 16854 N. Thompson Peak Rd., Scottsdale, AZ. Jennifer Eggert and Michael Achtman with ORION Investment Real Estate represented the landlord, The Art at MMM, LLC.
Matt Harper represented the landlord, Puchhi, Inc., in a 60-month retail lease for 1,240 SF at 9501 W. Peoria Ave., Peoria, AZ.
Laurel Lewis represented the tenant, Craig W. Penrod, PC, in a 12-month office lease for 1,885 SF at 301 W. Warner Rd., Tempe, AZ.
Matt Harper represented the landlord, Puchhi, Inc., in a 12-month retail lease for 3,720 SF at 9501 W. Peoria Ave., Peoria, AZ.
Laurel Lewis represented the tenant, Total Presence Preservation, in a 13-month industrial lease for 1,850 SF at 23335 N. 18th Dr., Phoenix, AZ. Randy Shell with Shell Commercial represented the landlord, DV Investment Partners, LLC.
Matt Harper represented the landlord, Hillcrest Plaza, LLC, in a 12-month retail lease for 420 SF at 1241 E. Broadway Rd., Mesa, AZ.
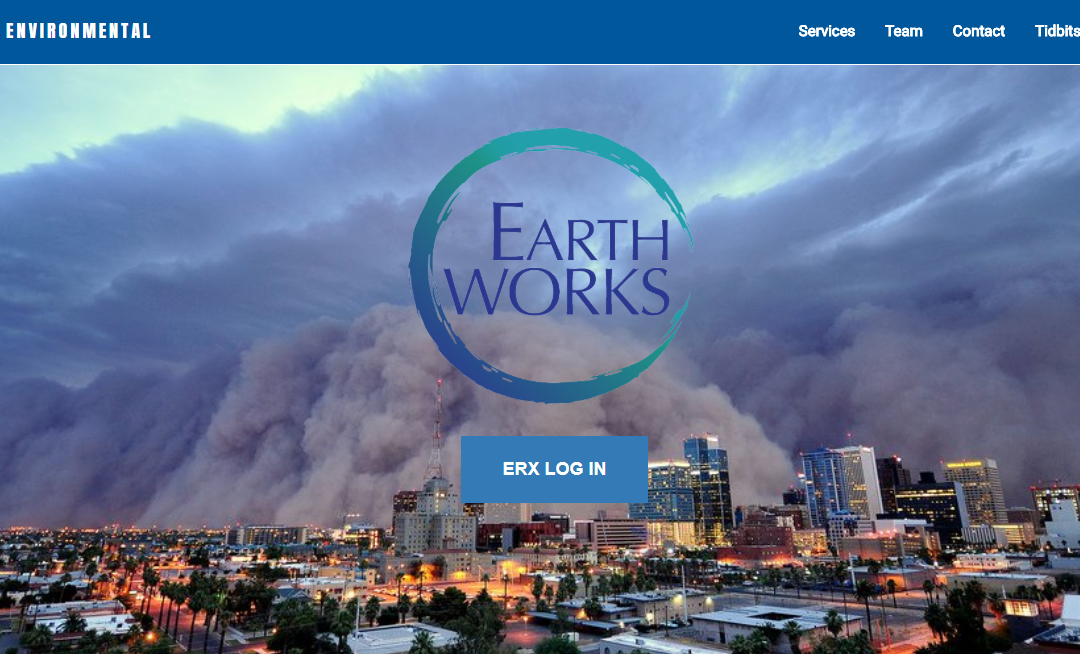
by Peter Madrid | Jun 5, 2018 | News & Updates
GILBERT, ARIZ. (June 5, 2018) – Earthworks Environmental LLC has experienced tremendous growth in 2018 with plans to expand its operations to more than 16 states from the Southwest to the Midwest to the Mid-Atlantic.
Services provided by the Gilbert-based firm include stormwater pollution prevention, Phase I and II Environmental Site Assessments, dust control, and construction safety compliances. The firm primarily serves land developers, vertical developers, commercial construction, and land-holding companies.

Cherie Koester
Earthworks Environmental Principal Cherie Koester said the expansion was fueled by the company formulating stormwater and environmental programs for national homebuilders that did not have them or who wanted a more well-rounded or refined program.
“It’s one of those things no one wants to deal with – like your taxes,” Koester said. “One of our specialties is taking an entity that doesn’t have a sufficient program and help our clients to ‘gently’ create a program that works for them. If we come in too strong there will be push back.”
Founded in 2014, Earthworks Environmental expanded its operations to Florida and added two employees at its Arizona office in late 2016. The office has since grown to 22 employees. Besides Arizona and Florida, its services are available in Texas, New Jersey, Delaware, Pennsylvania, Indiana, Illinois, and Minnesota. Several other northern states will be added later this year.
To brace for the growth, Koester promoted Travis Fern to director of compliance and Brendan Haugh to director of training and development. Recently, Earthworks Environmental hired Aaron Gordon as compliance manager in Arizona. His expertise is in Phase I and II ESAs.
“We hire locally and start training in Arizona with the core group,” Koester said. “Then we complete their training in their designated division. It is such an independent job. I have to trust them out there; they are an extension of me.”
A proprietary program that Earthworks Environmental employs – ERX – has also played a key role in the expansion, Koester said. ERX is an environmental reporting software program that puts all aspects of environmental compliance into one program. This includes any permits and inspections. Koester said nearly 75 percent of the violations in her industry occur in the paperwork process.
A client can hire Earthworks Environmental to handle the entire process including ERX. A client may also decide to opt out of the consulting and use ERX themselves. In that case, Earthworks Environmental will apply a nominal fee for use.
“We’ve created a great system,” Koester said. “We can do any project, any size, in any state. The homebuilders know we have created a good system. We always ask, ‘where else can we help you?’”
Koester said the next growth area will be the northern region of the U.S.
“We are set up for that now,” she said. “We’re still going through some growing pains, but our clients know we put them first. They tell me what they want and I tell them how we will make that happen and keep them in compliance.”
“Maybe I can even take a vacation. My employees would like that,” Koester said with a smile.
To learn more about Earthworks Environmental visit earthworksenv.com.














